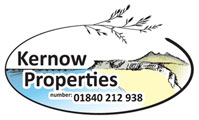
Beechwood Drive, Camelford
Property Summary
Full Details
Four bedroom semi-detached home located on a very popular site near the centre of Camelford and all amenities including schools, shops, health centre, and sports centre. This home is a credit to the present owners and is in lovely condition.
Notice
Please note we have not tested any apparatus, fixtures, fittings, or services. Interested parties must undertake their own investigation into the working order of these items. All measurements are approximate and photographs provided for guidance only.
Council Tax
Cornwall Council, Band C
Description
Four bedroom semi-detached home located on a very popular site near the centre of Camelford and all amenities including schools, shops, health centre, and sports centre. This home is a credit to the present owners and is in lovely condition. As well as the four bedrooms, there is also a master en-suite. large kitchen/diner, lounge, downstairs WC, family bathroom, garage and driveway, and a good sized, private rear garden.
Entrance Hall
Wide and airy front hallway with doors to all downstairs accommodation and includes a useful under stairs cupboard. Turning staircase to the upper floor.
Downstairs WC - 3'1" (0.94m) x 6'11" (2.11m)
Window to the front aspect. Low level WC and Pedestal wash hand basin. Consumer unit and security alarm situated on the upper wall. Central heating radiator and recessed ceiling lights.
Study/Bedroom Four - 10'2" (3.1m) x 7'8" (2.34m)
Window to the front aspect. Central heating radiator. TV aerial and phone points.
Lounge - 17'3" (5.26m) x 11'10" (3.61m)
Window and patio doors leading to the rear garden. Stone fire surround with a living flame LPG fire installed. 2x central heating radiators. TV aerial and phone points.
Kitchen/Diner - 18'5" (5.61m) x 12'9" (3.89m) Max
Window to the front aspect, door and side panel to the rear garden and patio. range of wall and base units with laminated work surfaces incorporating a one and a half bowl stainless steel sink, fitted eye level Neff oven and grill, 4 ring hob with extractor above. Space and plumbing for a washing machine, dish washer, dryer, and fridge freezer. Quality laminate flooring. Central heating radiators. Room for a 6-8 seat dining table. Recessed ceiling lights. TV and phone points.
First Floor Landing
Velux window, central heating radiator. Cupboard with shelving and radiator. Doors to bedrooms and family bathroom.
Master Bedroom - 12'2" (3.71m) x 9'2" (2.79m)
Window to the front aspect, TV aerial and phone points. Central heating radiator. Door to en-suite.
En-suite
Fully tiled corner shower with glass screen and electric shower fitted. Low level WC, wash hand basin with light and shaver point above. Extractor fan.
Bedroom Two - 10'2" (3.1m) x 8'0" (2.44m)
Window to the front aspect, TV aerial and phone points, central heating radiator and access to part boarded loft with light.
Bedroom Three - 7'3" (2.21m) x 6'9" (2.06m)
Window to the front aspect. Central heating radiator. TV and phone points.
Bathroom - 7'8" (2.34m) x 6'0" (1.83m)
Good sized family bathroom with velux window. Suite comprising panelled bath with mains shower over and folding glass screen. Low level WC and pedestal wash hand basin with light and shaver point above. Central heating radiator. Extractor fan.
Garage - 18'7" (5.66m) x 9'1" (2.77m)
Metallic up-and-over door, Mains sockets and telephone point. Strip lighting. Oil fired boiler to the rear. Access door to the rear.
Outside
To the front is a brick paved driveway parking space leading to the garage. The front door is accessed from the pavement with a storm porch and outside light. The rear garden is enclosed and is laid mainly to lawn with wooden fencing to all sides. Slabbed patio with path leading around to the oil tank enclosure and the rear door access to the garage. Outside lighting and tap.
