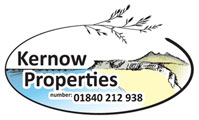
Beechwood Drive, Camelford
Property Features
- Spacious 3/4 bedroom house
- Kitchen/Dining Room
- Bedroom 4/Study
- Garage and parking
- Master En-Suite
- Oil Fired Central Heating
Property Summary
Full Details
Four bedroom semi-detached home located on a very popular site near the centre of Camelford and all amenities including schools, shops, health centre, and sports centre. The house has no chain and given its location will be very popular.
Notice
Please note we have not tested any apparatus, fixtures, fittings, or services. Interested parties must undertake their own investigation into the working order of these items. All measurements are approximate and photographs provided for guidance only.
Council Tax
Cornwall Council, Band C
Description
Four bedroom semi-detached home located on a very popular site near the centre of Camelford and all amenities including schools, shops, health centre, and sports centre.As well as the four bedrooms, there is also a master en-suite. large kitchen/diner, lounge, downstairs WC, family bathroom, garage and driveway, and a good sized, private rear garden.
Entrance Hallway
Wide and airy front hallway with doors to all downstairs accommodation and includes a useful under stairs cupboard. Turning staircase to the upper floor.
Lounge - 17'2" (5.23m) x 11'9" (3.58m)
Window and Patio Door to the side aspect. Fire place with fire fitted. Two central heating radiators. Telephone and TV points.
Kitchen/Diner - 12'10" (3.91m) x 18'6" (5.64m)
Window to the front aspect and patio doors to the rear aspect giving access to the rear garden and patio. Tiled floor. Room for an eight seat table. Various wall and base units with roll top work surfaces. Eye level oven and grill. Four ring hob with extractor fan over. One and a half bowl stainless steel sink with mixer tap. Room for a fridge freezer, washing machine, and dish washer. Spot lighting.
Downstairs cloakroom
Window to the front aspect. Pedestal wash hand basin, low level WC. Consumer unit to upper wall. Radiator. Spot lights.
Bedroom 4 - 10'1" (3.07m) x 7'4" (2.24m)
Window to the front aspect. Radiator. Telephone and TV point.
Upper Hall
Velux window. Doors to bedrooms and bathroom. Airing cupboard.
Bathroom - 7'11" (2.41m) x 6'0" (1.83m)
Velux window. Pedestal wash hand basin. Low level WC. Panelled bath. Extractor fan. Shave light with socket. Half tiled walls. Radiator. Spot lighting.
Bedroom 1 with En-suite - 9'3" (2.82m) x 12'3" (3.73m)
Window to the front aspect. Central heating radiator. TV and Telephone points. Door to the en-suite containing a corner shower unit with mains shower and glass enclosure. Pedestal wash hand basin and low level WC. Radiator
Bedroom 2 - 10'4" (3.15m) x 8'3" (2.51m)
Window to the front aspect. TV and Telephone points. Radiator.
Bedroom 3 - 7'2" (2.18m) x 6'8" (2.03m)
Window to the front aspect. TV and Telephone points. Radiator.
Garage - 18'8" (5.69m) x 9'3" (2.82m)
Remote controlled Roller Door to the front and rear door access from the garden. Power and light supplied. Oil fired Worcester boiler in rear corner.
Outside
The front of the house faces onto Beechwood Drive with a Tarmac driveway for one vehicle in front of the garage door. To the rear is a good sized garden which is mainly laid to lawn with trees and bushes, bordered by fencing and hedges. The oil tank enclosure is to the rear of the garage.
Agents notes
This home is on a very desirable and well laid out estate near the centre of Camelford. Property on this estate sells very well and so it is advisable to book your viewing sooner rather than later. The property is chain free and ready to go as either a family home or investment property.
