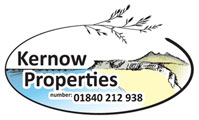
Beechwood Drive, Camelford
Property Features
- Three bedroom family home
- Master en-suite
- Garage and gardens
- New modern kitchen with quartz stone worktops
- Sun Room
- Large summer house
Property Summary
Full Details
A modern link detached three bedroom house with master en-suite, conservatory, garage, gardens, and fully insulated summer house. Located in the ever popular Victoria Gardens development in Camelford. A short walk from all amenities including shops, health centre, park, sports centre, primary and secondary schools etc.
Notice
Please note we have not tested any apparatus, fixtures, fittings, or services. Interested parties must undertake their own investigation into the working order of these items. All measurements are approximate and photographs provided for guidance only.
Council Tax
Cornwall Council, Band C
Description
A modern link detached three bedroom house with master en-suite, conservatory, garage, gardens, and fully insulated summer house. Located in the ever popular Victoria Gardens development in Camelford. A short walk from all amenities including shops, health centre, park, sports centre, primary and secondary schools etc.
Lounge - 12'10" (3.91m) x 11'7" (3.53m)
Bright and airy room with a large double glazed window to the front aspect. Composite fireplace with multi-fuel burner fitted. Oil central heating radiator.
WC
Opaque window to the front aspect. Suite comprising a low level WC and wash hand basin. Electrical consumer unit to the upper wall. Central heating radiator. Tiled floor.
Hallway
Composite high security part glazed front door opens into a bright hallway with doors leading to lounge, WC, and kitchen. Turning staircase to upper floor. Central heating radiator.
Kitchen/Diner - 21'5" (6.53m) x 9'10" (3m)
One of the highlights of the house, this is a large bright space with a large window to the rear aspect as well as patio doors to the sun room, from the dining area.
The kitchen has a variety of modern wall and base units in a light grey colour. Quartz stone worktops with inset sink with mixer tap. Halogen four ring hob with extractor over. Eye level oven and grill. Built in washing machine and dishwasher.
The dining area is to the rear of the kitchen and has room for a six to eight seat dining table. Central heating radiator and sliding patio doors leading through to the Sun room.
Sun Room - 8'6" (2.59m) x 10'0" (3.05m)
An excellent addition to the property and usable throughout the year due to the tiled roof construction. Electricity and lighting supplied. Windows to the rear and side aspects as well as patio doors leading onto the decking area.
Master Bedroom - 12'0" (3.66m) x 10'0" (3.05m)
Large comfortable room with a window to the rear aspect. Central heating radiator. Door to the en-suite.
The en-suite is well equipped with a suite comprising a double shower enclosure, low level WC, Pedestal wash hand basin, and heated towel rail. Natural light via a Velux window. Tiled floor.
Bedroom 2 - 10'3" (3.12m) x 9'7" (2.92m)
Another good sized room with a window to the front aspect. Central heating radiator.
Bedroom 3 - 10'8" (3.25m) x 7'4" (2.24m)
Large single room with a window to the front aspect. Central heating radiator.
Bathroom - 6'10" (2.08m) x 6'9" (2.06m)
Suite comprises a panelled bath with mains shower over with glass splash screen. Low level WC, and pedestal wash hand basin. Heated towel rail. Tiled floor. Light is via a Velux window to the rear aspect.
Summer House - 8'0" (2.44m) Approx x 10'0" (3.05m) Approx
A fully insulated summer house with glass panelled doors and front decking area. Electricity supplied. Ideal craft room or perhaps extra accommodation for those family visits.
Gardens
To the front is a good sized lawn with a paved pathway to the front. To the side is a driveway parking area leading to an up and over garage door.
To the rear, the gardens have been well landscaped with various plants, shrubs, and trees forming the boundaries as well as various internal planting areas. To the side of the sun room is a modern composite decking area with an anti slip surface, and guard rail. There is also rear access to the garage.
Garage - 18'1" (5.51m) Approx x 8'11" (2.72m) Approx
Good sized single garage with water and electricity supplied. Door entrance to the rear from the garden and metal up and over door to the front.
Agents Notes
This is a lovely detached and well maintained property in the best part of Beechwood Drive. Much has been done to improve the property by the present owners including the impressive new kitchen with its quartz stone worktops etc. The sun room is a fantastic addition and a much better choice than the standard conservatory. With everything this property offers, this has to be on your list to view.
