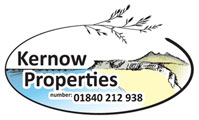
Beechwood Drive, Camelford
Property Summary
Well presented.
Lounge, kitchen downstairs cloakroom.
3 Bedrooms with family bathroom.
Garage, parking and gardens.
A must see property.
Full Details
A 3 bed mid terraced property in a desirable area of Camelford.
Well presented.
Lounge, kitchen downstairs cloakroom.
3 Bedrooms with family bathroom.
Garage, parking and gardens.
A must see property.
Notice
Please note we have not tested any apparatus, fixtures, fittings, or services. Interested parties must undertake their own investigation into the working order of these items. All measurements are approximate and photographs provided for guidance only.
Council Tax
Cornwall Council, Band B
The Property
DESCRIPTION
Here we have a three bed mid terrace family home in the highly desirable development of Beechwood Drive in Camelford.
The property comprises of Lounge, Kitchen/Diner, Downstairs WC, Three good sized bedrooms, Family Bathroom, Garden with Patio, Garage. The property is in excellent condition and would be an ideal home for a couple or family. The property has its own garage. The central heating is oil fired and all other services are mains.
Beechwood Drive is a short walk from Camelford town centre with shops, bars, post office, library, primary and secondary schools, and a sports and leisure centre. Camelford itself is a short commute to many tourist and commercial centres such as Tintagel, Delabole, Boscastle, Wadebridge, with Launceston and Bude a little further out.
PROPERTY IN DETAIL
The property is approached from Beechwood Drive onto a slabbed front path leading to a part glazed composite security front door and into:
HALLWAY
A bright and welcoming space with doors leading off to all downstairs accommodation. A turning staircase gives access to the upper floor with a storage cupboard under. There is a central heating radiator.
DOWNSTAIRS WC
Plenty of space, housing a low level WC, pedestal wash hand basin. The electrical consumer unit is located high on the wall. Central heating radiator, and window to the front aspect.
LOUNGE
Large window to the front aspect. Composite fireplace with hearth and a LPG gasliving flame fire fitted (Not Working) Central heating radiator.
KITCHEN/DINER
Various wall and base units with ro1l top work surfaces. 1 1/2 bowl stainless steel sink with mixer tap. Plenty of room and plumbing for a washer, dryer, dish washer, fridge freezer. Room for a 4 â€`6 seat dining table. There is a storage cupboard housing the oil fired boiler. 4 ring hob with eye level oven and grill. Sliding patio doors and window to the rear aspect overlooking the garden. Radiator.
UPSTAIRS
UPSTAIRS HALLWAY
Spacious hallway with doors to all bedrooms and family bathroom. Airing cupboard with small radiator fitted. Loft hatch. Radiator
MASTER BEDROOM
Window to the front aspect. Well shaped for inclusion of wardrobes etc. Central heating radiator.
BEDROOM 2
Window to the rear aspect overlooking the garden. Radiator.
BEDROOM 3
Window to the front aspect. Radiator. Spotlights.
FAMILY BATHROOM
Full modern suite comprising a panelled bath with mains shower over, glass splash screen, pedestal wash hand basin, low level WC.
OUTSIDE
To the front there is a slabbed access path to the front door with grass turf to either side .
The rear garden is laid to lawn with a fence and shrub boundary and a central slabbed pathway. The oil tank is housed behind a painted block enclosure.
AGENTS NOTES
Beechwood Drive has always been a preferred location within Camelford as it is situated on the fringes of the main town centre. This property is ideal for couples, families, or single occupants alike. The property is in excellent condition. If you are looking for a quiet area within easy access of all amenities then this house is well worth a look.
EPC D
