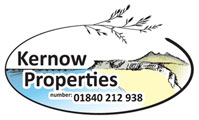
Beechwood Drive, Camelford
Property Features
- Three bedroom semi detached home
- Conservatory
- Garage and parking
- Enclosed gardens
- Summer house
- Sought after location
Property Summary
Full Details
A beautifully presented 3 bedroom (master en suite) semi detached home with conservatory, garden, summer house, and garage. Offering comfortable and well designed living accommodation throughout. EPC - C.
what3words /// shape.circular.consoled
Notice
Please note we have not tested any apparatus, fixtures, fittings, or services. Interested parties must undertake their own investigation into the working order of these items. All measurements are approximate and photographs provided for guidance only.
Council Tax
Cornwall Council, Band C
Utilities
Electric: Mains Supply
Gas: None
Water: Mains Supply
Sewerage: Mains Supply
Broadband: FTTC
Telephone: Landline
Other Items
Heating: Oil Central Heating
Garden/Outside Space: Yes
Parking: Yes
Garage: Yes
Description
A beautifully presented 3 bedroom (master en suite) semi detached home with conservatory, garden, summer house, and garage. Offering comfortable and well designed living accommodation throughout. EPC - C.
Hallway
Composite high security front door with small inset double glazed panel. Radiator, Cupboard. Staircase to upper floor. Doors to living room, downstairs WC, and kitchen dining room.
WC
Low level WC with concealed cistern. Radiator. Pedestal wash hand basin with tiled splashback. Spot lights.
Living Room - 16'11" (5.16m) x 11'5" (3.48m)
Limestone fireplace with raised hearth with propane gas fire fitted, Double glazed window to the front with radiator under. Double glazed patio doors leading out to the conservatory. Wood flooring.
Conservatory - 9'6" (2.9m) x 8'9" (2.67m)
Upvc conservatory with polycarbonate roof. Two opening windows and double doors to the rear garden. Laminate floor.
Kitchen diner - 16'10" (5.13m) Max x 10'9" (3.28m) Max
Bright modern kitchen with pastel grey wall and base units with contrasting worktops. Inset composite sink unit with mixer tap. four ring hob with extractor over. Eye level oven and grill. Space for washing machine, dishwasher, and fridge freezer. The dining area has double doors leading out to the rear garden. The dining area measures 10`9" x 9`5" (3.28m x 2.87m). with plenty of room for an eight seat dining table. Cupboard under the stairs housing the central heating boiler.
Bedroom 1 - 12'9" (3.89m) x 9'9" (2.97m)
Window to the front aspect. Radiator. Door to the en suite shower room.
En Suite - 8'4" (2.54m) x 3'11" (1.19m)
Modern suite comprising a low level WC, pedestal wash hand basin, and double shower enclosure with mains shower fitted and glass enclosure. Opaque window to the front aspect. Heated towel rail.
Bedroom 2 - 10'2" (3.1m) x 9'7" (2.92m)
Window to the front aspect. Radiator
Bedroom 3 - 11'7" (3.53m) x 6'9" (2.06m)
Window to the rear aspect with radiator under.
Bathroom - 7'3" (2.21m) x 6'0" (1.83m)
Good sized bathroom with modern suite including a panelled bath with mains shower over and smoked glass splash screen. Low level WC and pedestal wash hand basin. Opaque window to the front aspect. Spotlights and extractor fan.
Garage - 19'4" (5.89m) x 9'4" (2.84m)
Good sized single garage with electric and light supplied. metal up and over door. Side access door to the rear garden.
Gardens
To the front is a small boundary wall with metal balustrade. Either side of the front door is laid to chippings with small central planting boxes. Thee rear garden has been well landscaped and incorporates a lawn area with gravel path leading to the rear of the garden. The rear of the house has a good sized patio area with room for table and chairs. To the bottom of the garden is a large, insulated summer house of good quality. There is also a green house to the opposite side.
Agents notes
This lovely family home is situated on a well respected estate where all the houses are individually designed, with eclectic styles and colours. The property has been very well cared for and needs no work at all except for the new owner to put their stamp on it. Near to all amenities including primary and secondary schools, shops, health centre, sports centre, etc.
