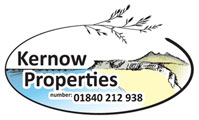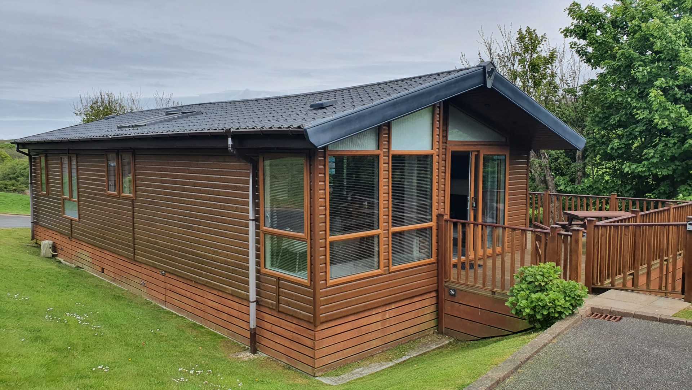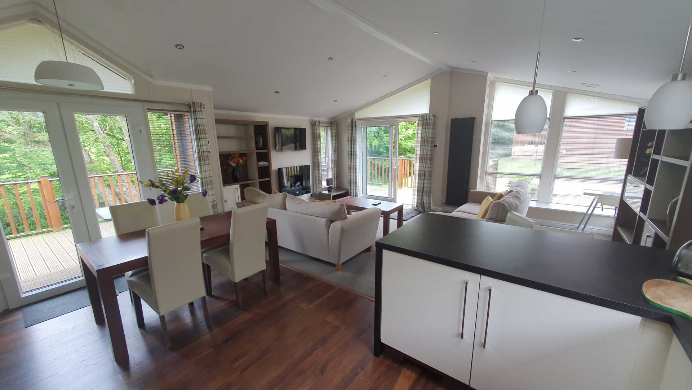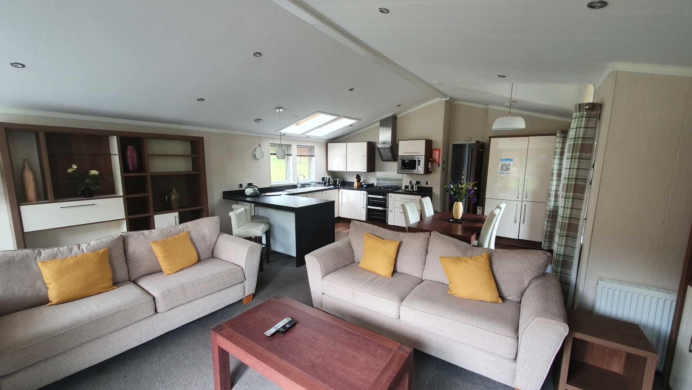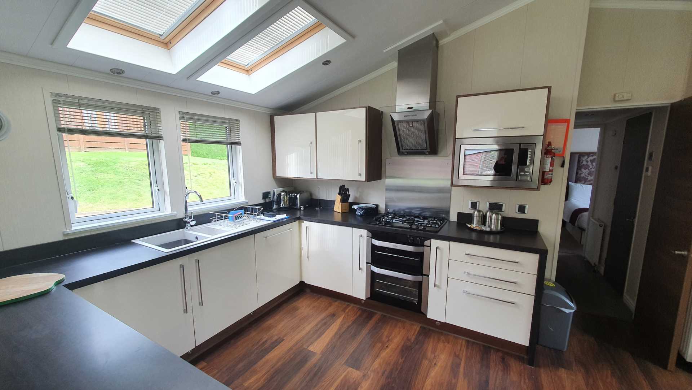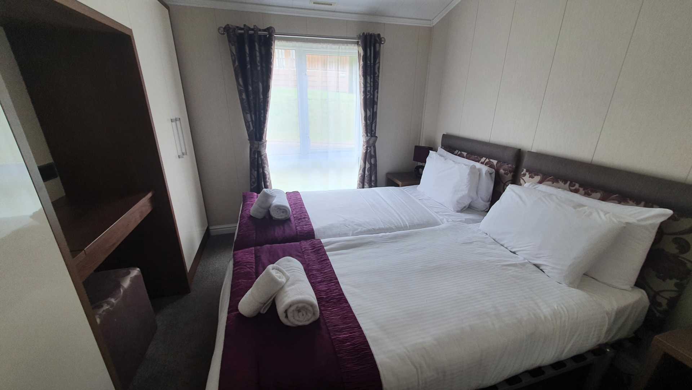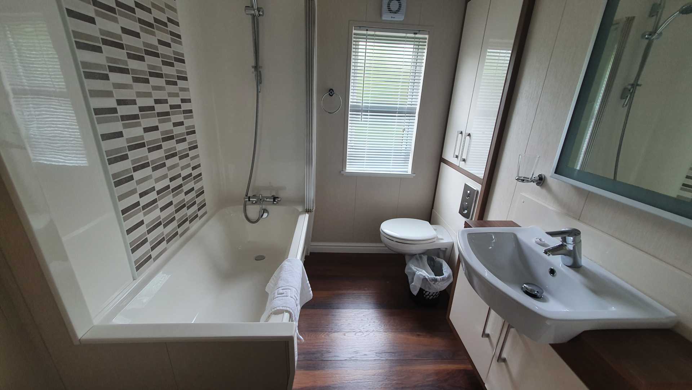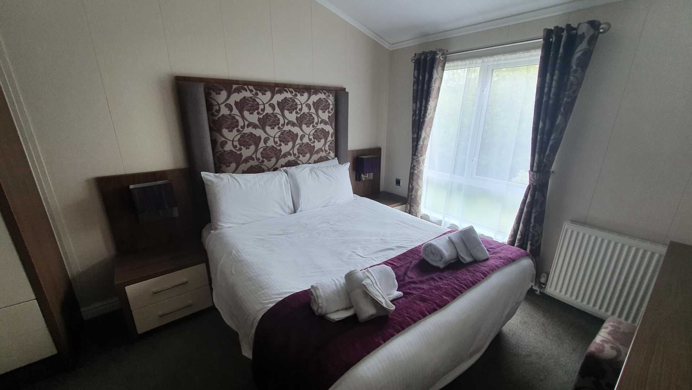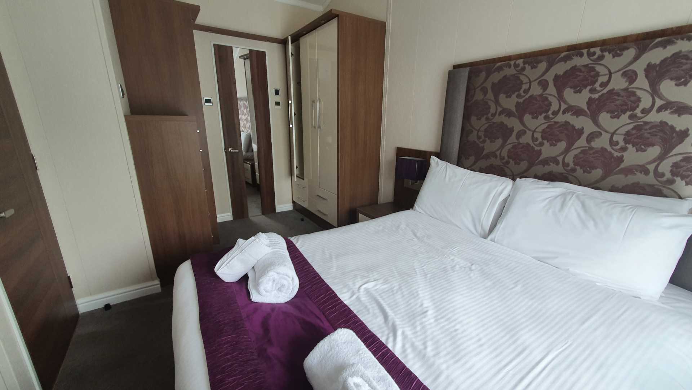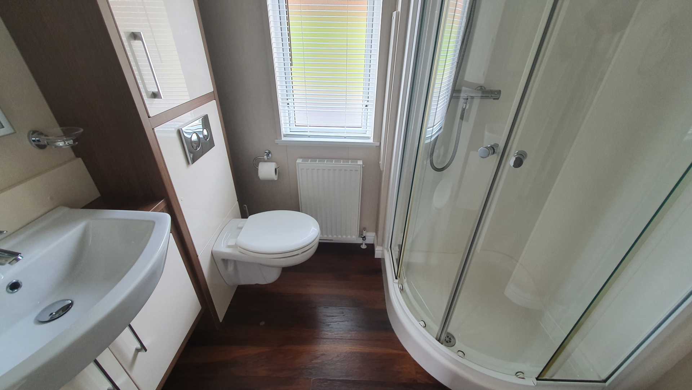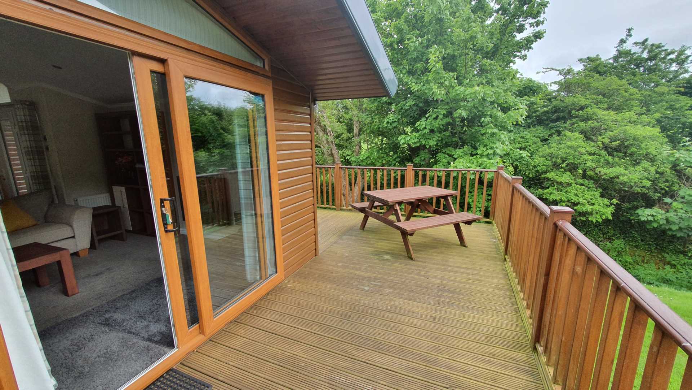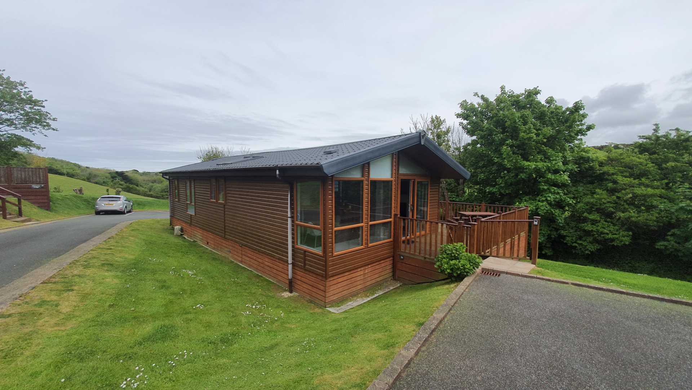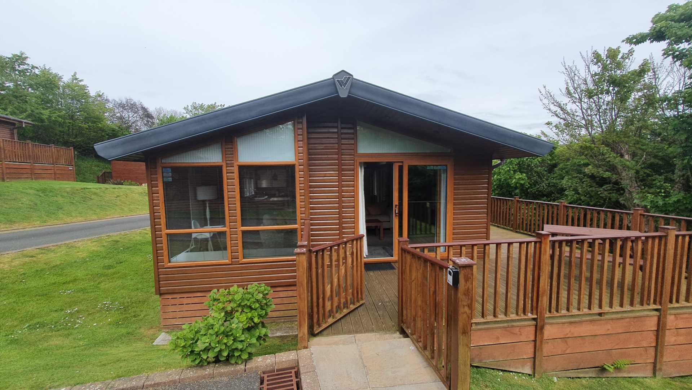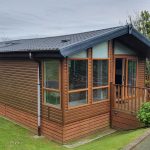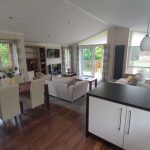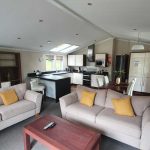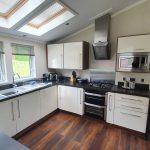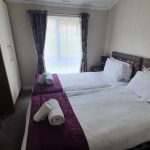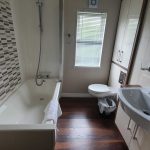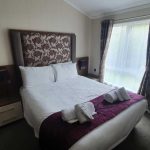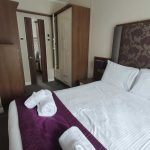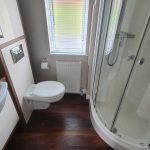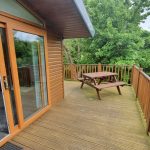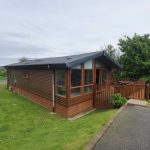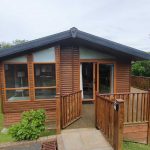Bossiney Bay Holiday Park, Bossiney
Property Features
- Two double bedroom holiday home
- New condition throughout
- Gas central heating and uPVC double glazing throughout
- Excellent investment potential
- Decking with views
- Bespoke design features
Property Summary
Located in the quietest part of Bossiney Bay Holiday Park, this stunning, near new unit has become available to buy. A light, bright, modern unit with all the comforts of home.
20 Years License
Full Details
Located in the quietest part of Bossiney Bay Holiday Park, this stunning, near new unit has become available to buy. A light, bright, modern unit with all the comforts of home.
20 Years License
Notice
Please note we have not tested any apparatus, fixtures, fittings, or services. Interested parties must undertake their own investigation into the working order of these items. All measurements are approximate and photographs provided for guidance only.
Council Tax
Cornwall Council, Exempt
Utilities
Electric: Unknown
Gas: Unknown
Water: Unknown
Sewerage: Unknown
Broadband: Unknown
Telephone: Unknown
Other Items
Heating: Not Specified
Garden/Outside Space: No
Parking: No
Garage: No
Description
On entering, continue down to the bottom of the park where you will find number 26 with plenty of space around it. Pull into the private parking space next to the lodge. Through a wooden hand gate and onto the decking, Through the patio doors at the front and step into the modern, open plan lounge/kitchen/diner.
Outside
Bossiney Bay is a very well maintained park. This lodge is surrounded by lawn which is maintained by the park. Right next to the lodge is a tarmac driveway parking space. There is wide decking stretching from the front to around the side which is private and not overlooked. The condition of the decking and the unit as a whole is excellent and represents care free holidays for any prospective buyer.
Lounge/Kitchen/Diner - 19'5" (5.93m) x 22'9" (6.93m)
The lounge has a large window and patio doors to the front aspect with a further large window to the side aspect flooding the lounge in light. Fully modern fittings and furniture such as the matching shelving units to either side, flame effect wall mounted heater, wall mounted TV, and comfortable suite.
Open to the lounge is the kitchen, a fully modern set up with plenty of space to work. White wall and base units with dark wood worktops incorporating a composite sink and drainer with mixer tap, five ring gas hob with electric oven and grill under and extractor hood over, and built-in fridge freezer and dishwasher. Plenty of cupboard space. Window to the side (above the sink) with two velux windows above.
The dining area is to the opposite side to the kitchen with patio doors opening out to further decking. Plenty of room for a six seat dining table (included).
Agents Notes
Bossiney Bay has always been a firm favourite on the North Coast as a popular holiday destination. A short walk to the coastline or the famous St Nectans Glen. Tintagel centre is about half a mile away, and just beyond is the famous castle site from the legends of King Arthur.
Yearly fees are very competitive at £4452+VAT and the lodge can either be rented out through the park or managed entirely by yourself. So if you are looking for the ideal holiday/investment property, then this one has to be on your list to view.
Bedroom 1 (Master) - 8'11" (2.73m) x 13'11" (4.24m)
A large, bright and airy room with a large window to the side aspect. Built-in dressing table, drawer unit, and wardrobe. Door through to the en-suite shower room comprising of a corner shower cabinet with glass screen, low level WC, and wash hand basin on a vanity unit with storage. Window to the side aspect.
Bathroom - 6'2" (1.87m) x 6'11" (2.12m)
Modern bathroom suite comprising a panelled bath with shower over, enclosed low level WC, and a wash hand basin on a vanity unit with storage under. Cupboard above the toilet housing the gas fired boiler.
Bedroom 2 - 9'7" (2.92m) x 9'5" (2.88m)
Window to the side aspect. Built-in double wardrobe with dressing table.
