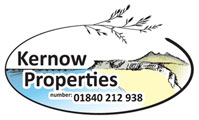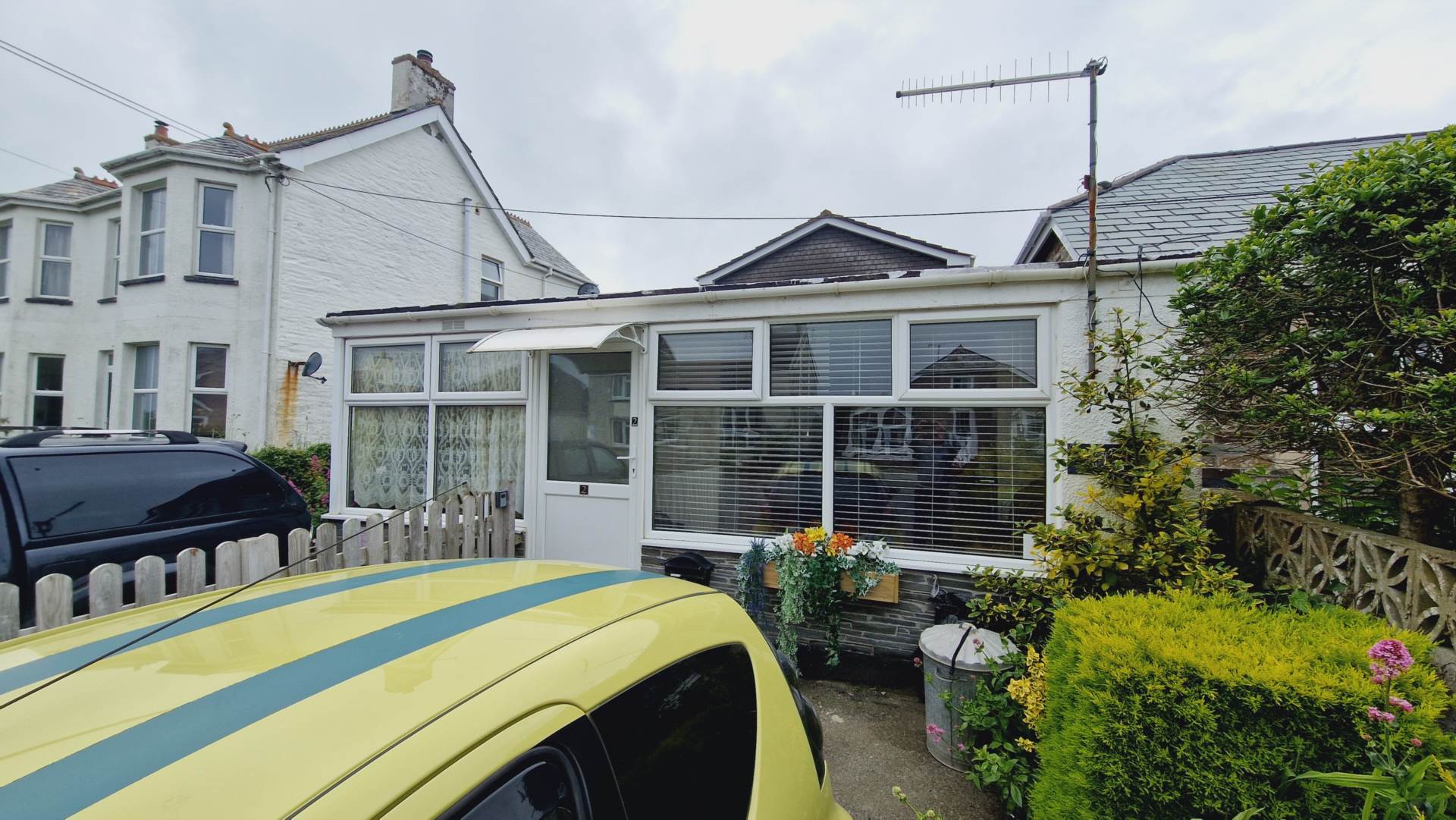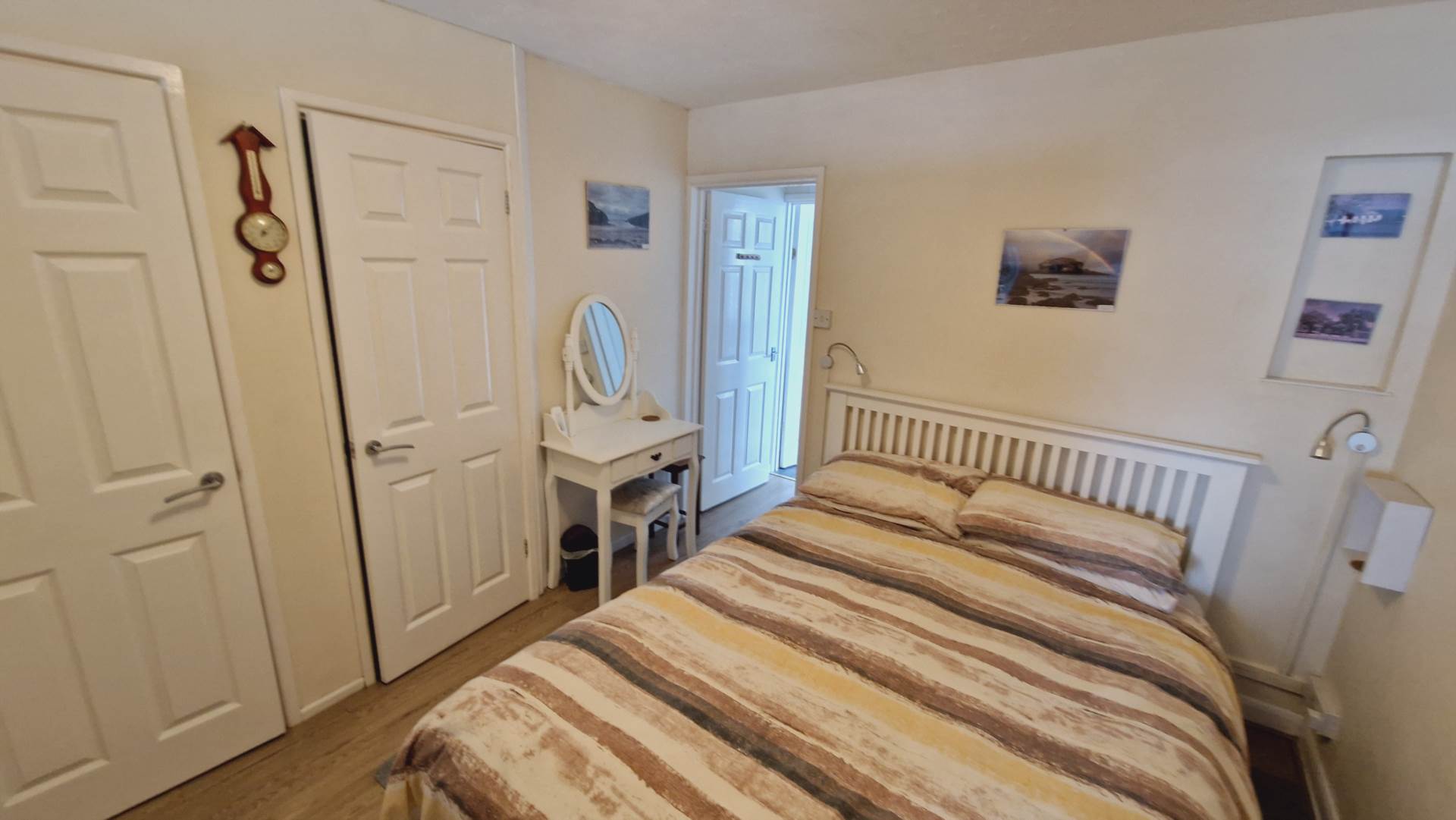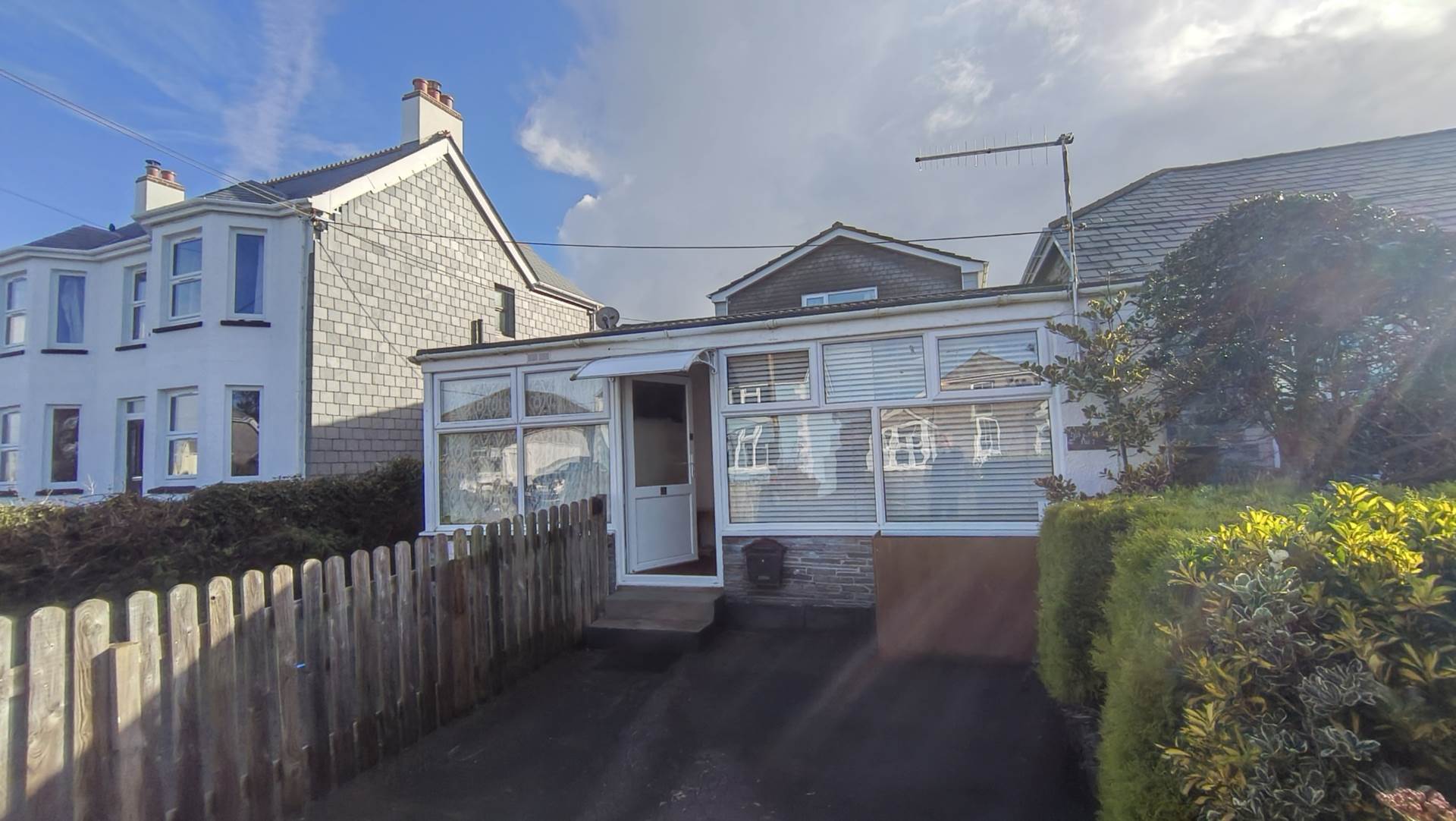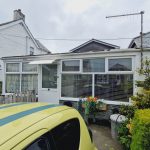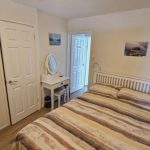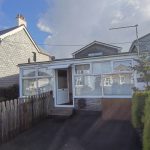Bossiney Road, Tintagel
Property Features
- Two, one bedroom apartments
- Completely self contained flats
- Parking for both properties
- Possible to convert to 3 bedroom house
- Easy walk to the centre of Tintagel
- Excellent investor potential
- Holiday let or full time rent
Property Summary
Full Details
* PRICE REDUCED* Former shop converted into two, one bedroom flats. Ideal investment and holiday rental property. Situated on Bossiney Road with two parking spaces to the front.
what3words /// issues.worksheet.raves
Notice
Please note we have not tested any apparatus, fixtures, fittings, or services. Interested parties must undertake their own investigation into the working order of these items. All measurements are approximate and photographs provided for guidance only.
Council Tax
Cornwall Council, Band A
Utilities
Electric: Mains Supply
Gas: None
Water: Mains Supply
Sewerage: None
Broadband: None
Telephone: None
Other Items
Heating: Not Specified
Garden/Outside Space: No
Parking: Yes
Garage: No
Overview
Ideal investor property located on Bossiney Road, Tintagel. A short walk to the the shops and seafront. Two, one bedroom flats with open plan living/kitchen facilities. Double bedrooms, and good sized shower rooms.
At the moment, one flat has a long term tenant. The other is available either for long term renting, holiday let, or accommodation in general. The building could also be easily re established into one home with 2-3 bedrooms and 2 parking bays.
Flat 1 Kitchen/Lounge - 21'2" (6.45m) x 11'3" (3.43m)
Window to the front aspect looking out to the parking bay and Bossiney Road beyond.Electric heater to the wall. Fitted kitchen with various wall and base units and space for a cooker, washing machine, and fridge freezer.
Flat 1. Bedroom - 8'9" (2.67m) x 12'10" (3.91m) Max
Small window to the side aspect. Storage Radiator. Laminate wood flooring. Door to small hall area leading through to the shower room.
Flat 1 Hallway - 9'6" (2.9m) x 3'5" (1.04m)
Small hallway between the shower room and the bedroom. Laminate wood flooring.
Flat 1 Shower room - 5'2" (1.57m) x 6'5" (1.96m)
Suite includes corner shower cubicle with electric shower fitted. Low level WC, and pedestal wash hand basin with electric water heater over. Window to the side elevation. Extractor fan.
Flat 2 Kitchen/Lounge - 18'8" (5.69m) x 13'3" (4.04m) Max
Large window to the front aspect overlooking the parking bay and Bossiney Road beyond. Modern fitted kitchen with a variety of wall and base units. Room for cooker, washing machine, fridge freezer. Thermostatic controlled wall heater plus a further radiator below the front window. Door to the rear leads to the bedroom.
Flat 2 Bedroom - 9'6" (2.9m) x 9'5" (2.87m)
Good sized double bedroom with built in wardrobes. Door to the rear leading to a small hallway and on to the shower room.
Flat 2 Hallway
Small but useful space between the bedroom and the shower room . The space has a built in storage cupboard and an electric heated towel rail to one wall at the entrance to the shower room .
Flat 2 Shower Room - 6'1" (1.85m) x 6'3" (1.91m)
Window to the side aspect. Shower cubicle with electric shower and glass splash screen fitted. Low level WC, and pedestal wash hand basin. Extractor fitted to the side window.
Agents note
This is definitely one for the investors. Whether you rent out both on the long term market or just through holiday season, this property is in the right place! The property could easily be converted to a 2/4 bed house, or even demolished and used as a building plot. Either way, this is a great little property with tons of potential.
