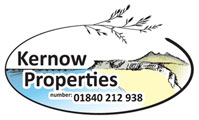
Broad Park Close, St Minver
Property Features
- 2 Bedroom mid terraced house
- Sought after village of St Minver
- Garden and designated parking
- Subject to a `106` local buyer restriction
Property Summary
Full Details
Two double bedroom, terraced home in the highly desirable location of St Minver, Wadebridge. Garden and designated parking. Large kitchen/breakfast room. Downstairs WC. ** subject to `106` local buyers restriction** Call for details
Notice
Please note we have not tested any apparatus, fixtures, fittings, or services. Interested parties must undertake their own investigation into the working order of these items. All measurements are approximate and photographs provided for guidance only.
Council Tax
Cornwall Council, Band ADescription
Located in the highly desirable village of St Minver, Wadebridge, we are offering this two double bedroom terraced home with garden and designated parking. Please note that this property is subject to a `106` restriction. What does this mean?.. A 106 agreement is designed to help people within the locality purchase property within their own communities.. In this case there will be an initial period where the sale will only be open to residents of the local parishes of St Minver, St Kew, St Endellion. This will extend out after a period to a wider area designated by the Affordable Homes Team at Cornwall Council. Current restrictions require that purchasers within the designated areas should have been resident for at least 12 months or have been a former resident for a period of 5 years or more. Purchasers will also be accepted if they have close family within the designated area, or were born in that area. Please call the office for further information.
Entrance Hallway
From the pavement to the front is a small concrete ramp to a part glazed Upvc front door leading into the entrance hall. The hall is wide with the staircase to the upper floor to one side. Door to the downstairs WC.
WC
Window to the front aspect. Suite comprises of a white, low level WC and small, wall mounted wash hand basin.
Bedroom 1 - 9'5" (2.88m) x 14'0" (4.27m)
Window to the front aspect. Storage radiator. Cupboard housing the hot water tank.
Bathroom - 6'2" (1.88m) x 7'1" (2.15m)
White suite comprising of a panelled bath with glass slash screen and mixer shower over. Low level WC, and pedestal wash hand basin. Wall heater. Extractor fan.
Kitchen/Breakfast Room - 10'9" (3.27m) x 15'4" (4.67m)
A remarkably large area for the size of house. Window to the front aspect. Various wall and base units with roll top work surfaces with inset one and a half bowl stainless steel sink with mixer tap and four ring electric hob with oven under and extractor over. Large under stairs cupboard. Storage radiator. Door through to the living room.
Outside
To the front the house has a small planting area to either side of the small ramp. The rear garden is accessed via the patio doors in the lounge which lead out onto a paved patio area and onto a lawned area to the rear. There is a storage shed to the side. A wooden fence boundary surrounds.
Living Room - 13'11" (4.25m) x 10'6" (3.19m)
Patio doors leading out to the rear garden. Two storage radiators. Tv and broadband sockets.
Bedroom 2 - 9'9" (2.96m) x 14'0" (4.26m)
Window to the rear aspect with countryside views. Storage radiator.
Top hall
Panel radiator to the wall. Doors to all bedrooms and bathroom. Loft hatch.
