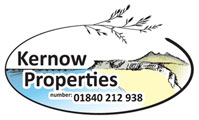
Chapel Court, Camelford
Property Features
- Clever open plan design
- Private parking space
- Large summer house
- Ideal investment property
- Ideal holiday let
- Ideal first time buyer property
Property Summary
Full Details
Kernow Properties are very pleased to present this one bedroom cottage in the heart of Camelford, Cornwall. With a split level, open plan kitchen/lounge arrangement, separate bathroom, and large downstairs bedroom. Outside there is a courtyard with a large summer house. Parking for one vehicle to the side of the property.
Notice
Please note we have not tested any apparatus, fixtures, fittings, or services. Interested parties must undertake their own investigation into the working order of these items. All measurements are approximate and photographs provided for guidance only.
Council Tax
Cornwall Council, Band A
Description
Kernow Properties are very pleased to present this one bedroom cottage in the heart of Camelford, Cornwall. With a split level, open plan kitchen/lounge arrangement, separate bathroom, and large downstairs bedroom. Outside there is a courtyard with a large summer house. Parking for one vehicle to the side of the property.
From Chapel Street, park to the side of the property and enter into the courtyard via a wooden gate. Enter the property via a part glazed wooden front door into:
Kitchen area - 7'5" (2.26m) x 9'5" (2.87m) Max
Door and window to the front aspect. Wall and base units with roll top work surfaces. Inset stainless steel sink with mixer tap. Inset 4 ring hob with electric oven under and extractor over. Tiled floor and plumbing for a washing machine. A door gives access to a small inner vestibule with a further door to the bathroom. To the right of the front door is a small set of stairs leading up to a mezzanine style lounge. There is also access to stairs leading down to the bedroom.
Lounge - 12'8" (3.86m) x 12'9" (3.89m)
Windows to the rear, front, and side aspects. Storage radiator to the side wall. Wooden balustrade railings and steps leading down toward the open plan kitchen area.
Bathroom - 5'5" (1.65m) x 6'2" (1.88m)
Located at the rear of the kitchen area, through a glass panelled door into the small vestibule where there is a door to an airing cupboard, and through a further door. A good sized room for the size of property with a full suite including a panelled bath with an electric shower fitted over. Low level WC, and pedestal wash hand basin. There is also a shave socket and light to the wall and a extractor fan to the ceiling.
Bedroom - 11'4" (3.45m) x 11'4" (3.45m)
Windows to the rear and side aspects. Storage radiator. A good sized double room with plenty of space for wardrobe and chest of drawers etc.
Summer House - 10'0" (3.05m) Approx x 6'0" (1.83m) Approx
This is a large structure of approx 10 x 6ft and placed in a nice sunny spot within the courtyard. Electricity and lighting is also supplied. Possible extra accommodation for guests.
Agents Notes
This is a very pretty little cottage with its front facing away from the road into a fully enclosed courtyard with a large summer house (10ft x 6ft approx). This is an ideal property for either a first time buyer, a couple, a single person, a holiday let, or a long term let. Either way it has to be on your viewing list!
