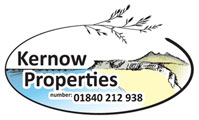
Chapel Street, Camelford
Property Features
- Three bedroom detached property
- Garage and parking
- Near to all amenities
- Perfect family home
Property Summary
A large three bedroom house within walking distance of all amenities. In need of cosmetic restoration, this is an ideal opportunity to buy a home and add value.
Full Details
A large three bedroom house within walking distance of all amenities. In need of cosmetic restoration, this is an ideal opportunity to buy a home and add value.
Notice
Please note we have not tested any apparatus, fixtures, fittings, or services. Interested parties must undertake their own investigation into the working order of these items. All measurements are approximate and photographs provided for guidance only.
Council Tax
Cornwall Council, Band C
Description
Located at the top of Chapel Street in Camelford we have this large three bedroom family home with garage, parking, and garden. In need of cosmetic restoration. Near to all amenities.
Kitchen - 10'4" (3.15m) x 14'3" (4.34m)
Large spacious kitchen in need of renewal. Windows to the rear and side aspect looking out to the parking area. Plenty of room for fridge freezer, washing machine, dryer, etc. Existing 4 ring hob with eye level oven. One and a half bowl stainless steel sink with mixer tap. Doors to dining room and hallway. Glazed Upvc door to the rear giving access to the parking area.
Dining Room - 12'3" (3.73m) x 8'4" (2.53m)
Large window to the rear aspect. Modern storage radiator. Folding door to the kitchen.
Hallway
Turning staircase to the upper floor. Doors to the kitchen, WC, Lounge. Modern storage heater. Wooden front door.
Downstairs WC - 5'6" (1.68m) x 3'10" (1.18m)
Good size with a corner wash hand basin, low level WC. Window to the front aspect.
Lounge - 14'8" (4.47m) x 12'11" (3.93m)
A nice large lounge which is open to the conservatory. Modern storage radiator. Stone built fireplace with small multifuel burner fitted.
Top Hallway
Doors to all bedrooms and bathroom. Loft hatch. Large window to the side wall, half way up the turning staircase.
Conservatory - 12'1" (3.69m) x 10'2" (3.11m)
Open to the lounge. Poly carbonate roof with full height glass to three sides. Sliding doors to the front giving access to the garden. Tiled flooring.
Bedroom 1 - 12'10" (3.92m) x 11'11" (3.62m)
Window to the front aspect overlooking the garden. Wall heater. Built-in wardrobes.
Bedroom 2 - 9'7" (2.93m) x 12'11" (3.93m)
Wall heater. Window to the side aspect.
Bedroom 3 - 8'5" (2.57m) x 9'5" (2.87m)
`L` shaped single bedroom with wall heater and a window to the side aspect.
Shower room - 5'6" (1.68m) x 9'5" (2.86m)
Large double shower with glass screen. Pedestal wash hand basin. Low level WC. Opaque window to the front aspect.
Outside
Wooden hand gate from Chapel Street and up concrete steps. Path continues to the side of the house to the rear and parking. To the left is a lawned area with planting beds. Hedge boundary. To the left, attached to the property is the garage (5.51m x 2.81m) and workshop (1.76m x 2.81m). The garage has a metal up-and-over door to the front.
Agents Notes
As said.. The property is in need of cosmetic repair so viewing is essential. The property itself is a very good size and will suit families, especially young families as the primary school is a very short walk from the front door.
All in all an excellent property with lots of potential and well worth a viewing.
