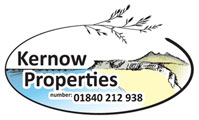
Chapel Street, Camelford
Property Features
- Four bedroom family home
- Newly renovated throughout
- Large rear garden
- Cellar
- Close to all amenities
Property Summary
Full Details
Beautifully renovated four bedroom end of terrace family home comprising four good sized bedrooms, bathroom, shower room, lounge, kitchen/diner, and cellar. Outside is a large, level rear garden which includes a garden shed and greenhouse.
Camelford is a quiet North Cornish town with excellent road links to many holiday hotspots such as Tintagel, Boscastle, Wadebridge, and Bude. The house is located near to all amenities including primary and secondary schools, doctors surgery, sports centre, shops, petrol station, pubs and restaurants.
As said, this property has been fully renovated with quality materials to create a comfortable family home or holiday home investment. The property has a large rear garden with patio, ideal for outdoor dining and entertaining. There is also a cellar which is accessed from the kitchen and makes an ideal storage area.
Notice
Please note we have not tested any apparatus, fixtures, fittings, or services. Interested parties must undertake their own investigation into the working order of these items. All measurements are approximate and photographs provided for guidance only.
Council Tax
Cornwall Council, Band B
Description
Beautifully renovated four bedroom end of terrace family home comprising four good sized bedrooms, bathroom, shower room, lounge, kitchen/diner, and cellar. Outside is a large, level rear garden which includes a garden shed and greenhouse.
Camelford is a quiet North Cornish town with excellent road links to many holiday hotspots such as Tintagel, Boscastle, Wadebridge, and Bude. The house is located near to all amenities including primary and secondary schools, doctors surgery, sports centre, shops, petrol station, pubs and restaurants.
As said, this property has been fully renovated with quality materials to create a comfortable family home or holiday home investment. The property has a large rear garden with patio, ideal for outdoor dining and entertaining. There is also a cellar which is accessed from the kitchen and makes an ideal storage area.
Property Details
From Chapel Street, a pathway leads along the side of the property to a wooden fence and gate which gives access to the front door which opens into:
Kitchen/Diner - 13'10" (4.22m) x 10'1" (3.07m)
Very attractive kitchen diner with pleasant relaxing colour scheme consisting:
Original flagstone floor. Various country style wall and base units with butchers block worktops, Belfast sink with mixer tap. Window to the rear aspect. Room for a range cooker ( negotiable with vendor ) Extractor above. Spot lights, Radiator. Open doorway to the lounge and open to the inner hallway giving access to bedroom 4 and bathroom. Concealed entrance to the stairs leading to the cellar. Spot lighting
Bedroom 4 - 12'0" (3.66m) x 6'11" (2.11m)
Very attractive, well presented room consisting: Window to the side aspect. Radiator. Open, deep closet to one side.
Bathroom - 10'4" (3.15m) x 5'1" (1.55m)
Stylish period style bathroom with the perfect mix of modern and traditional, consisting: Free standing `lions feet` bath with mains shower over. Period style wash hand basin with towel rails and Low level period style WC. Traditional iron radiator with attached towel rail. Spot lighting.
Lounge - 15'1" (4.6m) x 9'1" (2.77m)
Tastefully decorated and comfortable dual aspect room consisting: Windows to the front and side aspects. Large traditional stone fireplace with slate hearth and multi fuel burner fitted. Spot lighting and dimmer.
Master Bedroom - 15'0" (4.57m) x 9'0" (2.74m)
Large bright, dual aspect room consisting: Recessed windows to the front and side aspects with window seats. Radiator.
Bedroom 2 - 7'7" (2.31m) x 10'2" (3.1m)
Bright and comfortable double room consisting: Two windows to the rear aspect with recess shelving.
Bedroom 3 - 7'6" (2.29m) x 6'4" (1.93m)
Good sized single room/study consisting: Window to the side aspect with window seat. Radiator.
Upstairs Shower Room
An ingenious use of space and design consisting: Low level WC. Wall mounted wash hand basin. Shower cubicle with glass screen and electric shower fitted. Extractor fan.
Cellar - 14'11" (4.55m) x 9'1" (2.77m)
Accessed from either a concealed entrance from the kitchen or from Chapel Street level via a uPVC external door. Stone walls all around with a small window to the side aspect. Shelving to the walls. Electricity and lighting supplied. This is an incredibly versatile space, currently used as a dry storage area and a room for the chest freezer, however, the room could be converted in any way you choose. Whether it be extra accommodation or a play room for the kids, or perhaps a hobbies room.
Outside
The house faces out directly onto Chapel Street and access can be gained via the cellar door to the front. A footpath is to the side of the property and stops at a timber fence and gate. The path has planting to the property side and a Cornish stone wall to the other side. Through the gate there is a small reception patio area with the main door to the side. Moving up a few small steps takes you into the rear garden. The garden is an excellent size for most purposes and has been landscaped with trees, bushes, and a large raised planting area to the rear. To the side is a timber decking area taking advantage of the afternoon sun. To the rear there is a shed and a greenhouse which comes included in the sale. The majority of the garden is laid to lawn making it very child friendly.
Agents Notes
This is an exceptionally well renovated property with attention to detail, from the fittings to the decor, everything has been thoroughly thought out. Anyone purchasing this property will be able to move in with nothing to do but arrange the furniture. I highly recommend a viewing on this property and I am sure you will be as impressed as I am with the fit and finish.
