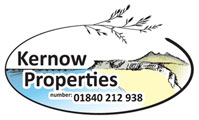Dark Lane, Camelford. PL32 9UQ.
Property Features
- Three large double bedrooms
- Master en-suite shower room
- Plenty of living space
- Air source heating
- Solar panel energy generation
- Detached garage
- Parking for at least 3 vehicles
- Outstanding views
- Near to schools and all amenities
Property Summary
Full Details
An impressively large family home with South facing rear garden. Three double bedrooms with master En-suite, Lounge, Kitchen, Dining Room, Downstairs WC, Family Bathroom, Large Detached Garage, Solar Panels, and Air Source Heating.
Notice
Please note we have not tested any apparatus, fixtures, fittings, or services. Interested parties must undertake their own investigation into the working order of these items. All measurements are approximate and photographs provided for guidance only.
Council Tax
Cornwall Council, Band E
Utilities
Electric: Unknown
Gas: Unknown
Water: Unknown
Sewerage: Unknown
Broadband: Unknown
Telephone: Unknown
Other Items
Heating: Not Specified
Garden/Outside Space: Yes
Parking: Yes
Garage: Yes
Description
Located in Dark Lane in Camelford, this large three bedroom family home surrounded by beautiful gardens including a South facing rear garden, stands within its own plot and parking for three to four vehicles. A detached garage with electric roller door stands to one side. Near to shops, schools, and all other amenities and rear views over Camelford and countryside beyond. The house also benefits from air source heating and a solar panel array on the roof at the rear.
Hallway
From the tarmac parking area, enter the hallway through a part glazed wooden front door. The hallway is wide and bright with doors leading to the lounge, dining room, and downstairs WC. Stairs rise to the upper floor. Central heating radiator.
Lounge - 24'11" (7.59m) Max x 18'6" (5.64m) Max
The lounge is a large `L` shaped room with a large bay window looking out onto the rear garden and across Camelford and countryside. There is also a door to the rear leading out to a patio area. Windows also are to the side and front aspects. There is a large open fireplace with surround and LPG gas fire fitted. Doors lead to the hallway and Dining room as well as a door to an under stairs storage cupboard. Central heating radiator x2.
Dining Room - 15'10" (4.83m) x 14'10" (4.52m) Max
Patio doors with side windows lead out to the rear garden and patio. There is also a window to the side aspect. A large ex fireplace with wooden surround and slate hearth. Doors lead to the kitchen, lounge, and hallway. Cupboard housing the boiler etc. Two central heating radiators.
Kitchen - 10'11" (3.33m) x 14'2" (4.32m) Max
A large and very bright kitchen with long windows to the front and side aspects. Various wall and base units with concealed up and down lighting. Large recess housing a fitted electric range cooker. There is plenty of space and plumbing for all white goods including a washing machine, dishwasher, and fridge freezer. Breakfast bar. Inset white ceramic sink and drainer with mixer tap.
Downstairs WC
Modern suite comprising of a low level WC, small sink on a vanity unit with storage beneath. A small round window to the side aspect. Central heating radiator. Spot lighting.
Top Hallway
Turning staircase and windows to the front and rear aspects. Large and bright open balcony design. Doors to Three bedrooms and bathroom.
Master Bedroom - 14'10" (4.52m) x 12'10" (3.91m)
A lovely bright and well proportioned room with a large picture window with views over Camelford and the countryside beyond. Central heating radiator. Door to en-suite.
En suite - 9'1" (2.77m) x 5'7" (1.7m)
A bright and well equipped facility with a built in shower enclosure with glass screen (mains shower). Low level WC, pedestal wash hand basin. Window to the side aspect. Half tiled walls. Central heating radiator. Extractor fan.
Bedroom Two - 10'7" (3.23m) x 14'11" (4.55m)
Large window to the rear aspect with extensive views over Camelford and the countryside beyond. Central heating radiator.
Bedroom Three - 9'0" (2.74m) x 13'0" (3.96m)
Window to the front aspect. Built in wall-to-wall wardrobes. Central heating radiator.
Bathroom
Coloured suite comprising a panelled bath with mixer shower over. pedestal wash hand basin, low level WC. Door to eves storage. Tiled walls. Small window to the side aspect. Central heating radiator and extractor fan.
Garage
Large, detached, block built garage with electric roller door and side entrance with window. Electric supplied. Seperate WC with sink. Water supplied.
Gardens
To the front of the property, the boundary is marked with a brick and rendered wall with an opening onto the tarmac driveway with space for 3-4 cars. There is a large planting area to the rear of the wall which is well stocked with various shrubs and plants.To one side of the property is a path leading to the rear patio area. Further to the side is the detached garage and a decked area with storage and garden sheds leading down to the rear garden where there are two greenhouses. The large garden surrounds the house and is planted with a wide variety of various trees and shrubs.
To the immediate rear of the house are two patio areas with room for a table and seating with views across countryside. To the bottom of the garden is a gravel path skirting the rear boundary and a row of trees masking the rear garden.
Agents Notes
This is an extensive family home with many extras and is in very good condition. Dark Lane is a nice quiet location while being close to schools and all other amenities. The property is also quite energy efficient with its air source heating and solar panel array (both of which benefit from transferable govt incentives which is good news with spiralling energy costs. This is a lot of property for the asking price and any serious buyer will see its value upon viewing.


























































