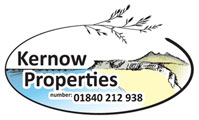
Dymond Close, Camelford
Property Features
- MODERN HOUSE
- 2 BEDROOMS
- GARDEN
- 2 PARKING SPACES
Property Summary
Full Details
Modern property with 2 bedrooms, lounge, kitchen, bathroom, cloakroom and entrance hall. Garden and 2 parking spaces. EPC - C
Notice
Please note we have not tested any apparatus, fixtures, fittings, or services. Interested parties must undertake their own investigation into the working order of these items. All measurements are approximate and photographs provided for guidance only.
Council Tax
Cornwall Council, Band C
Description
Here we offer a end-of-terrace two bedroom house with parking and garden. Located on Dymond close, a modern development within the heart of Camelford, Cornwall. This house is an ideal first time buyer or investment property.
Hallway
From the parking spaces to the front door which leads into the hallway. Doors lead to the kitchen, lounge, and downstairs WC. Stairs rise to the upper floor.
Lounge - 10'9" (3.28m) x 14'9" (4.5m)
Window and door to the rear aspect giving access to the rear garden. Large cupboard. Door to hallway.
Kitchen - 6'3" (1.91m) x 10'2" (3.1m)
Modern range of wall and base units with roll top work surfaces incorporating a one and a half bowl stainless steel sink with mixer tap, and a four ring electric hob with electric oven under and extractor over. Window to the front aspect.
Cloakroom - 5'0" (1.52m) x 3'6" (1.07m)
Window to the front aspect. Low level WC, pedestal wash hand basin. Consumer unit to the upper wall.
Bedroom 1 - 7'10" (2.39m) x 12'9" (3.89m)
Window to the rear aspect. Radiator. Built-in double wardrobe.
Bedroom 2 - 7'10" (2.39m) x 12'10" (3.91m)
Two windows to the front aspect. Radiator. Built-in double wardrobe.
Bathroom
Opaque window to the side aspect. Modern suite comprises a panelled bath with mains shower over with glass splash screen. Pedestal wash hand basin. Low level WC. Radiator. Extractor Fan.
Outside
To the front are two on-road parking spaces. The property is accessed either from the front door or through the side gate which gives access to the rear garden which is mainly laid to lawn and has a wall and fence boundary.
Agents Notes
This property is `ready to go` and has no chain.. It is currently a rental property but with the generous dimensions it would make an ideal first time buyer home... Property in this development rarely sits on the market for any time and so I would advise viewing as quickly as possible.
