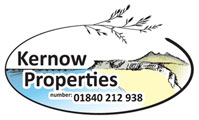Grass Valley Park, Bodmin
Property Features
- Three bedroom bungalow in sought after development
- Quiet position within the development
- Large rear garden
- Full double glazing
- Gas Central Heating
- Garage and parking
- Excellent investment potential
Property Summary
Full Details
Modern 3 bedroom bungalow, presented to a high standard, with garage and parking. Accommodation comprises good sized living room and kitchen with access to the rear garden, 3 bedrooms, master en-suite and family bathroom.
Notice
Please note we have not tested any apparatus, fixtures, fittings, or services. Interested parties must undertake their own investigation into the working order of these items. All measurements are approximate and photographs provided for guidance only.
Council Tax
Cornwall Council, Band C
Utilities
Electric: Mains Supply
Gas: Mains Supply
Water: Mains Supply
Sewerage: None
Broadband: None
Telephone: None
Other Items
Heating: Not Specified
Garden/Outside Space: Yes
Parking: Yes
Garage: Yes
Description
Modern 3 bedroom bungalow, presented to a high standard, with garage and parking. Accommodation comprises good sized living room and kitchen with access to the rear garden, 3 bedrooms, master en-suite and family bathroom.
Lounge - 20'5" (6.22m) x 10'1" (3.07m)
Two Double glazed windows to the front aspect. Two central heating radiators. Door leading through to hallway.
Kitchen - 10'2" (3.1m) x 11'1" (3.38m)
Door to side leading to the garden. Various wall and base units with roll top work surfaces. 4 ring gas hob, electric oven under and extractor over. Room for washing machine and fridge freezer. Gas boiler located within cupboard. Radiator.
Bedroom 1 - 10'1" (3.07m) x 13'11" (4.24m)
Window to the rear aspect overlooking the garden. Radiator, built in wardrobe, Door to En suite.
En Suite
Corner mains shower with glass screen. WC, pedestal wash hand basin. Radiator. Electric towel rail. Window to the side aspect. Extractor.
Bedroom 2 - 9'8" (2.95m) x 10'0" (3.05m)
Window to the rear aspect. Radiator. Built in cupboard plus overhead storage.
Bedroom 3 - 7'7" (2.31m) x 6'10" (2.08m)
Window to the side aspect. Radiator.
Bathroom - 5'8" (1.73m) x 6'9" (2.06m)
Panelled bath with mains shower over. Pedestal wash hand basin and WC. Radiator. Extractor fan. Window to the side aspect.
Garage - 9'0" (2.74m) x 18'10" (5.74m)
Electric supply and lighting. Metal up and over door.
Outside
From the kitchen door at the side, step out into the side garden which is mainly lawn with a greenhouse set to one side. A pathway leads to the main garden which is substantial for the size of property and is lined with various plants, shrubs and trees. The front garden is also mainly lawn with a planting area
Agents notes
The bungalow is at present occupied by tenants with an excellent track record and, if bought as an investment, would be an ideal investment property. The bungalow is an very good size and has been well maintained. Well worth a viewing.
































