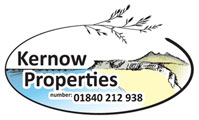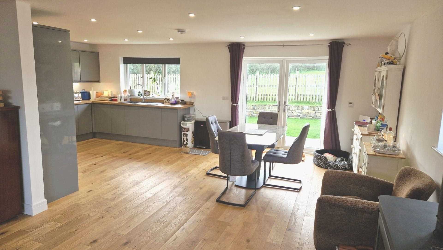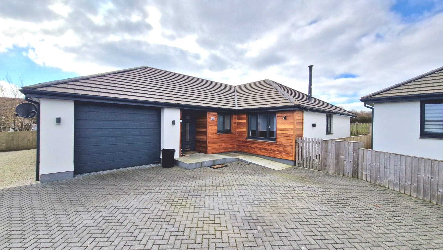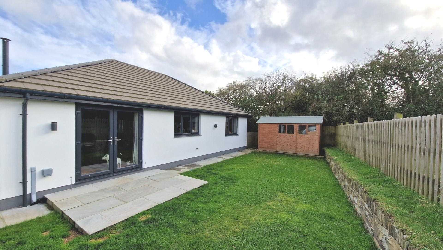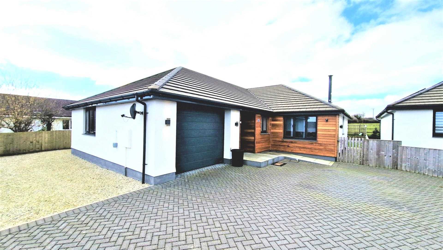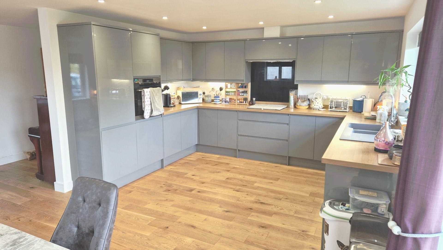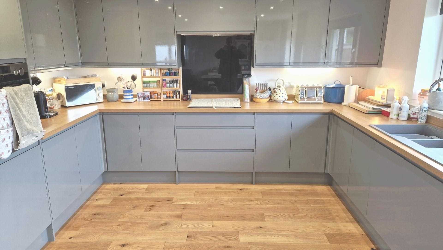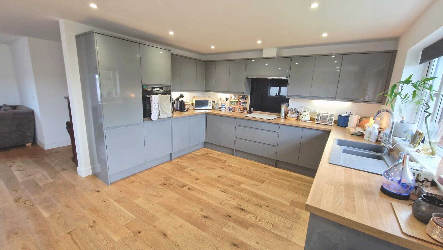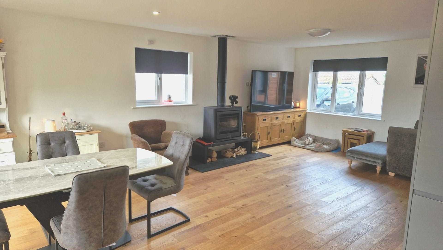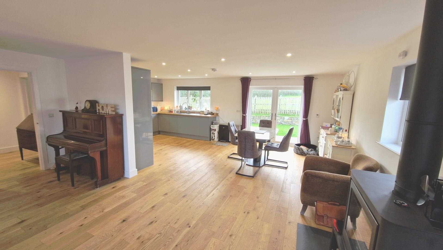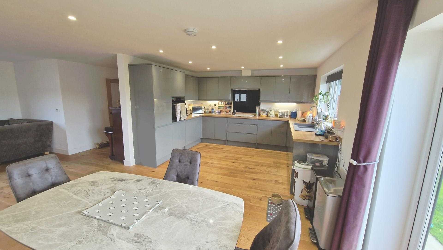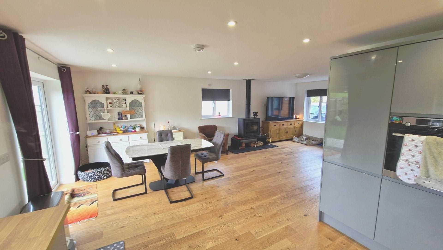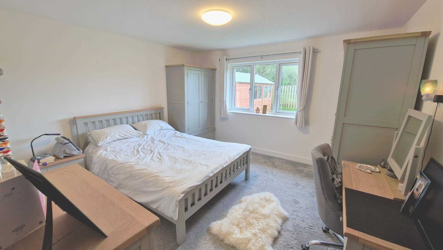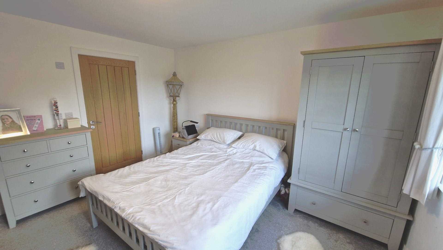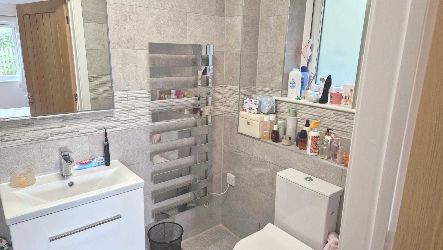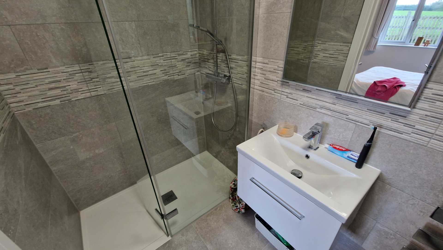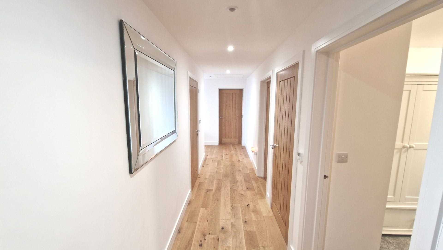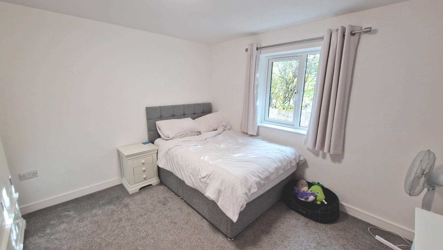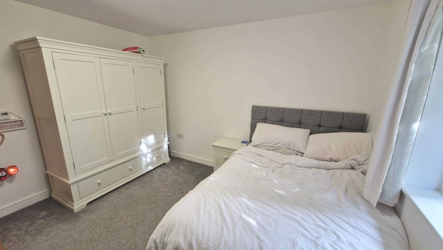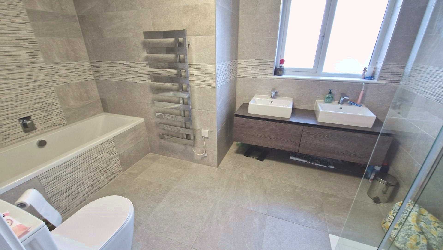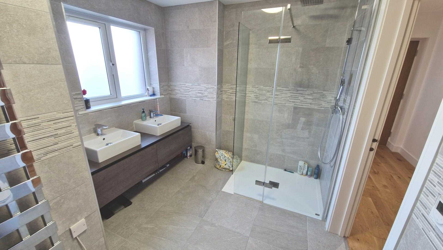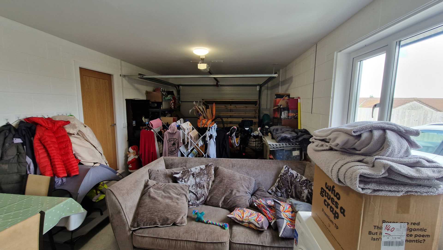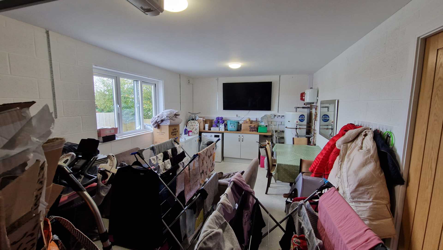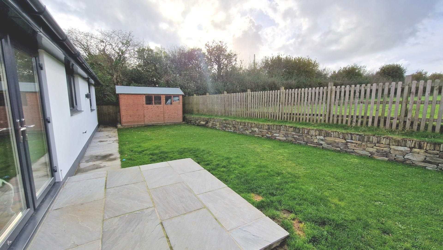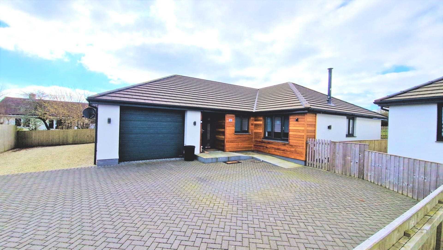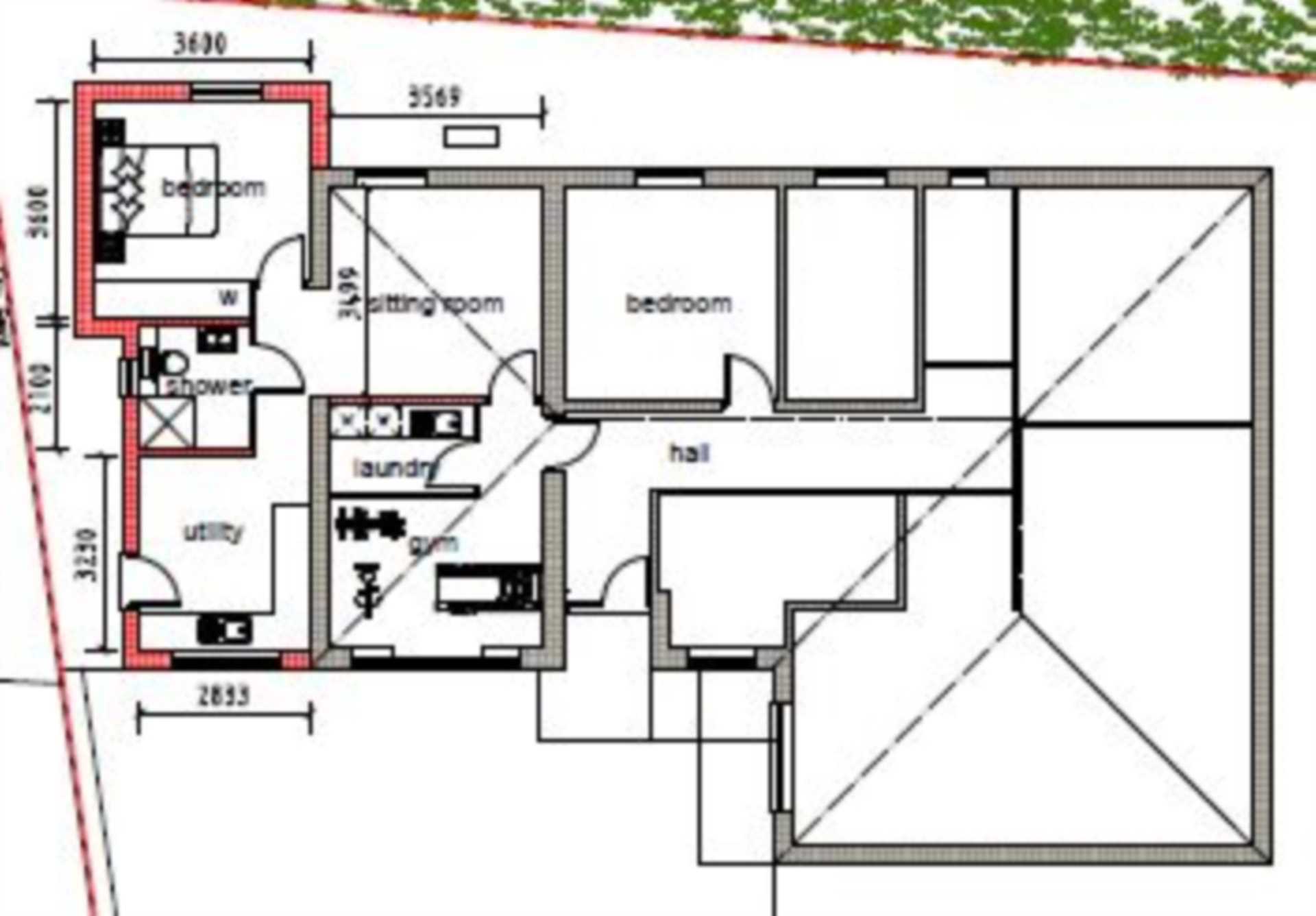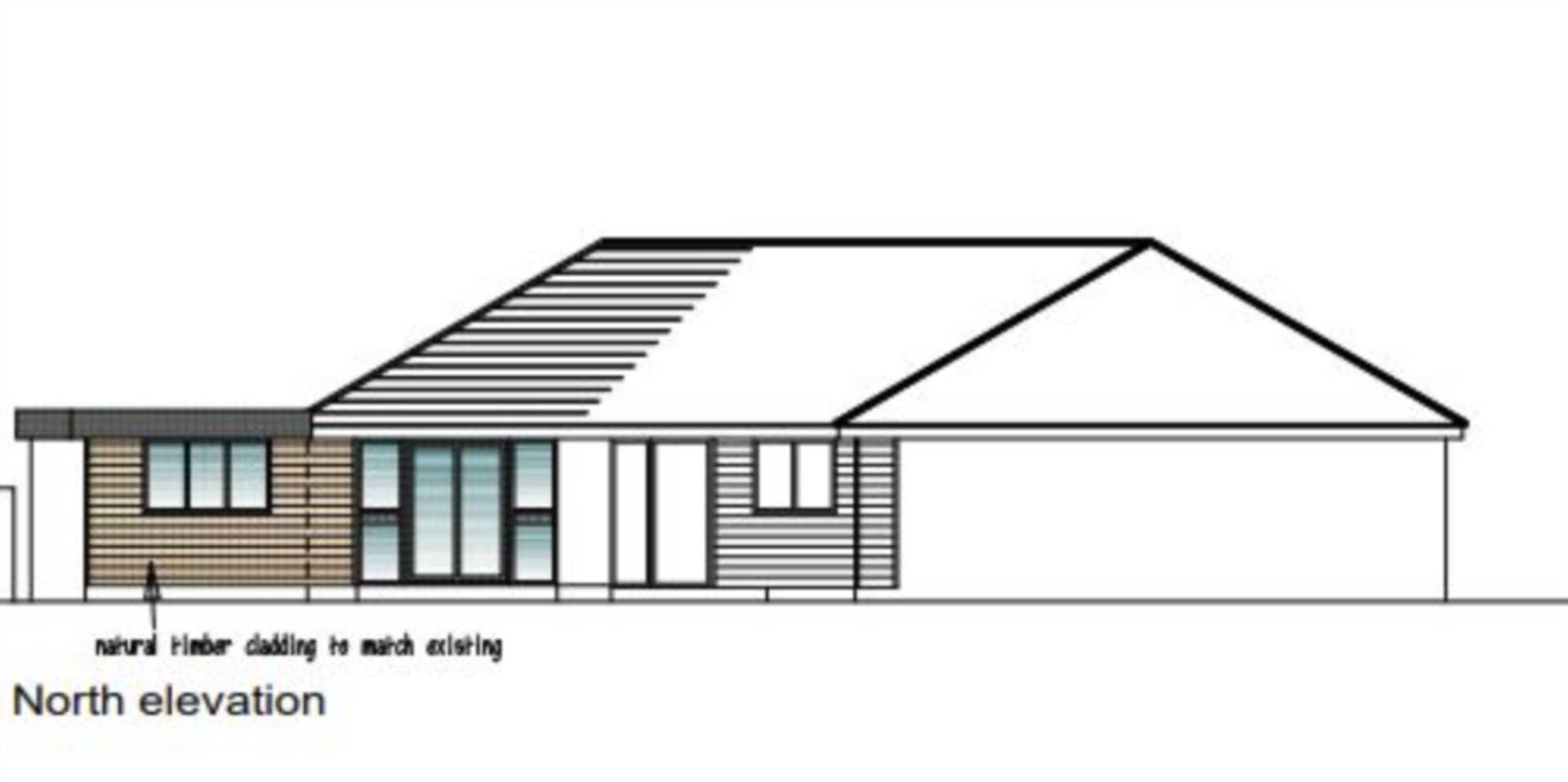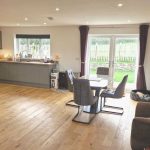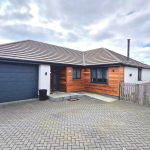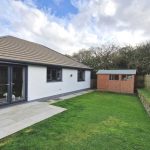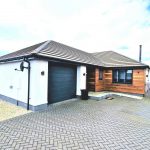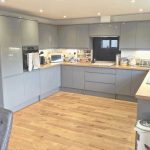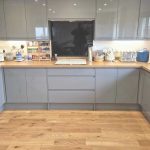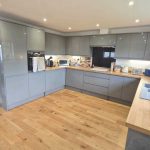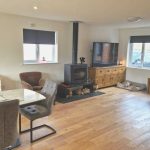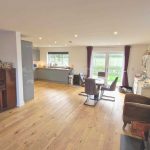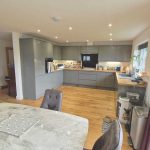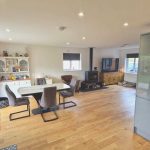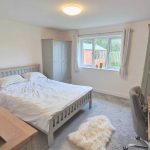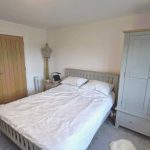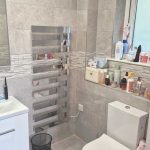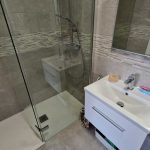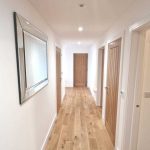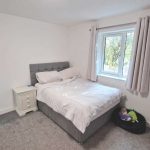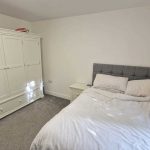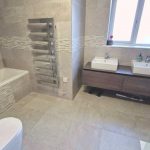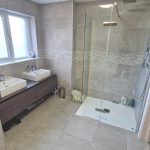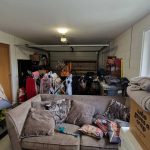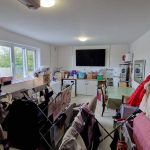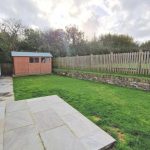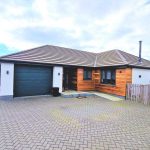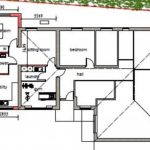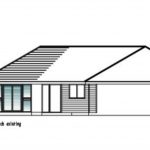Green Meadows, Camelford
Property Features
- NO CHAIN!
- Energy Efficient A rated
- Under floor heating
- Solar panel array
- Approved planning for extension
- Open plan living accommodation
- Countryside views
- Integral Garage
- Master En Suite
Property Summary
Full Details
A large, CHAIN FREE, ultra efficiant, modern bungalow with gardens, garage, and parking. The vendor has found another property and is looking for a quick sale, hence the low, low price!. There is also approved planning to extend the property to include a gym, a second lounge, and forth bedroom!
Notice
Please note we have not tested any apparatus, fixtures, fittings, or services. Interested parties must undertake their own investigation into the working order of these items. All measurements are approximate and photographs provided for guidance only.
Council Tax
Cornwall Council, Band D
Utilities
Electric: Mains Supply
Gas: None
Water: Mains Supply
Sewerage: None
Broadband: None
Telephone: None
Other Items
Heating: Not Specified
Garden/Outside Space: Yes
Parking: Yes
Garage: Yes
Description
EPC Rating is `A`. Built to an exceptionally high specification this highly individual detached modern bungalow offers light and spacious living accommodation. Featuring a magnificent open plan living room with engineered oak flooring together with a high quality kitchen and a full range of integral AEG appliances. Benefitting from underfloor heating throughout supplied from a highly efficient air source heat pump, windows are also double glazed in UPVC frames. The master bedroom has en suite facilities together with 2 further bedrooms and a beautifully finished main bathroom with double shower and bath. Approached over its own private brick paved drive to a generous integral garage the property also has a private south west facing garden at the rear which enjoys the most of the evening sun. The bungalow should be considered ideal for those seeking a high quality bungalow home in North Cornwall.
Open Plan Living Room - 24'11" (7.59m) x 22'8" (6.91m)
A magnificent light triple aspect room with double glazed windows in UPVC frames to the front, side and rear together with double doors opening in to the garden. Engineered oak flooring throughout with 3 individual underfloor heating thermostats for the kitchen, dining area and lounge area. Wall mounted T.V. point in the lounge area. The kitchen is fitted with a high quality range of gloss units comprising base cupboards with worktops over and wall cupboards above. One and a half bowl Franke sink unit and mixer tap with instant boiling water tap. A full range of integral AEG appliances include:- electric oven, fridge, freezer, dishwasher, 4 ring induction hob and extraction hood over.
Master Bedroom - 12'6" (3.81m) x 12'6" (3.81m)
Double glazed window in UPVC frame to rear. Underfloor heating thermostat. Wall mounted T.V. point.
En Suite
Beautifully fitted with a flush to floor double shower cubicle with rainwater head, sink unit with vanity drawer under and low flush W.C.. Wall mounted mirror with inset lighting. Heated towel rail. Extractor fan. Underfloor heating thermostat. Opaque pattern double glazed window in UPVC frame to side.
Bedroom 2 - 11'6" (3.51m) x 11'6" (3.51m)
Double glazed window in UPVC frame to rear. Underfloor heating thermostat. Wall mounted T.V. point.
Bedroom 3
Double glazed window in UPVC frame to side. Underfloor heating thermostat.
Bathroom
Beautifully fitted in suite comprising panelled bath, flush to floor double shower cubicle with rainwater head, double sink units with vanity surround and drawers under. Low flush W.C.. Heated towel rail. Underfloor heating thermostat. Extractor fan. Opaque pattern double glazed window in UPVC frame to front.
Integral Garage - 24'11" (7.59m) x 11'10" (3.61m)
With automatic door opening to front. Double glazed window in UPVC frame to side. One and a half bowl sink unit and mixer tap with double base cupboard under and worktop to side. Pressurised hot water cylinder.
Outside
Approached via its own private brick paved driveway which in turn leads to a turning and parking area together with a large gravelled area at one side of the garage ideal for a motorhome, caravan or boat.
The rear garden is a particular feature comprising a level patio and lawned garden enclosed with low dry stone wall and fence above, bounded by open fields which enjoys a lovely west facing aspect making the most of the evening sun.
Agents notes
This is a spectacular modern home designed with energy efficiency in mind and has a solar panel array and ground source underfloor heating as well as a modern wood burner. The present owner also has approved planning to extend the bungalow to the side (see pictures) (Cornwall planning number PA21/09169)
A fantastic home in a fantastic location. An absolute must see!
