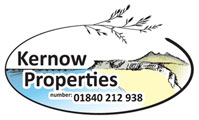Greenhills, Camelford
Property Features
- Three bedroom detached bungalow
- Much sought after location
- Quiet Cul de Sac
- Parking for several vehicles
- Ideal family home
- Ideal rental investment
- Easy to add value
Property Summary
Full Details
A large 3 bedroom bungalow in the highly desirable location of Greenhills in Camelford, with elevated views over countryside. Large plot with parking for several vehicles and further room for a garage. Simple updating to add value.
what3words /// tidal.basher.trendy
Notice
Please note we have not tested any apparatus, fixtures, fittings, or services. Interested parties must undertake their own investigation into the working order of these items. All measurements are approximate and photographs provided for guidance only.
Council Tax
Cornwall Council, Band D
Utilities
Electric: Mains Supply
Gas: None
Water: Mains Supply
Sewerage: Mains Supply
Broadband: None
Telephone: Landline
Other Items
Heating: Not Specified
Garden/Outside Space: Yes
Parking: Yes
Garage: No
Description
We are proud to introduce you to this 3 bedroom bungalow with gardens and excellent parking for several vehicles, located in Greenhills, Camelford. A highly sought after area with elevated views over Camelford and countryside beyond. Within easy walking distance of all amenities.
Hallway
`L` shaped hallway with 2 x storage radiators. Doors to the lounge, kitchen, garden room, wet room, WC, and all three bedrooms. Loft hatch.
Lounge - 23'11" (7.29m) x 11'5" (3.48m)
Good sized lounge with 2 x storage radiators. Window to the rear aspect and sliding patio doors to the front aspect. Open, stone fireplace with slate hearth. Glazed door to the hallway.
Kitchen - 13'10" (4.22m) x 8'3" (2.51m)
Large window looking into the garden room and garden beyond. Wall and base units with inset stainless steel sink. Room for a cooker and washing machine. Storage cupboard and airing cupboard. Further door leads through to a separate utility room.
Utility Room - 5'1" (1.55m) x 7'10" (2.39m)
Good sized utility room with a window to the rear aspect and glazed wooden door to the side aspect. Belfast sink. Plenty of room for washing machine, dryer, fridge freezer etc.
Garden Room - 7'10" (2.39m) x 19'0" (5.79m) Max
Window to the side aspect and stable door to the side garden. Poly carbonate roof, tiled floor. Window looking into the kitchen. Further door to the hallway.
Wetroom - 5'10" (1.78m) x 6'1" (1.85m)
Fully equipped wet room comprising a wall hung sink, Electric shower with movable glass screen. Electric heater to the upper wall. Tiled walls. Opaque window to the side aspect. The wet room is separate to the WC but could easily be opened up into the shower room to create a larger bathroom.
WC - 2'11" (0.89m) x 5'10" (1.78m)
Located next door to the wet room with an opportunity to merge the two together creating a larger bathroom. Low level WC. Opaque window to the side aspect.
Bedroom 1 - 14'0" (4.27m) Max x 9'6" (2.9m) Max
Window to the front aspect overlooking the garden and driveway. Storage radiator. Built in wardrobes and dressing table.
Bedroom 2 - 9'9" (2.97m) x 10'5" (3.18m) Max
Window to the front aspect overlooking the front garden and driveway. Storage radiator, built in wardrobe, shelving to one wall.
Bedroom 3 - 9'10" (3m) x 8'6" (2.59m)
Window to the side aspect overlooking the side garden. Large built in wardrobe. Shelving.
Outside
To the left front, as you look at the bungalow, is an open lawn area with a border of shrubs and small trees. A side gate leads to a private and enclosed garden with a patio area with trees and shrubs surrounding. To the right is the large Tarmac driveway with room for several vehicles and possibly a garage. At the moment there are two storage sheds. To the rear is a strip of lawn approx 3 metres wide which stretches the length of the bungalow. I suspect the boundary is perhaps a further metre from the rear of the bungalow due to trees and foliage. Fields beyond.
Agents notes
The bungalow is in need of easy restoration. The structure is sound and it would appear that no major works are required. The location is a quiet cul de sac with elevated views over Camelford and countryside beyond. This is an easy house to add value to and an excellent home for families. It would also be a perfect rental property.


































