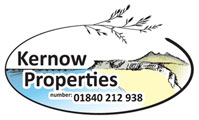
Harbour Terrace, Boscastle
Property Features
- Four bedrooms and family bathroom
- Parking for three cars
- Elevated position with views of the harbour
- Beautiful kitchen/diner
- Many period features
- Ideal holiday home or main residence
Property Summary
Full Details
This is a stunning end of terrace period property, split over three floors which has been renovated to a very high standard and retains lots of character features. There is a warming multi fuel stove in the living room and a well equipped kitchen/dining room with large range cooker and farmhouse table. The bedrooms are all beautifully finished with a rustic style. Outside the private garden offers a stunning, private, vantage point to look down the Valency valley and watch the river, harbour and the sea, when the tide comes in.
Notice
Please note we have not tested any apparatus, fixtures, fittings, or services. Interested parties must undertake their own investigation into the working order of these items. All measurements are approximate and photographs provided for guidance only.
Council Tax
Cornwall Council, Business Rates
Description
This is a stunning end of terrace period property, split over three floors which has been renovated to a very high standard and retains lots of character features. There is a warming multi fuel stove in the living room and a well equipped kitchen/dining room with large range cooker and farmhouse table. The bedrooms are all beautifully finished with a rustic style. Outside the private garden offers a stunning, private, vantage point to look down the Valency valley and watch the river, harbour and the sea, when the tide comes in.
The Elizabethan harbour of Boscastle is famous for the floods of 2004 which devastated the village, is now once again picture perfect with a delightful selection of gift shops, public houses, cafés, restaurants and hotels. Boscastle has one of the most outstanding sections of the coast path with majestic promontories, crashing surf, secluded coves and long beaches with soft, golden sand. The stunning towns of Port Isaac, Rock and Padstow are a short drive to the west and are well worth a trip. Beach 3 miles. Pub and restaurant 3 miles.
The Property
Drive or walk down a private road from the main road and take the driveway to the elevated, cobbled, private parking area. Enter the property through one of two doors. The further door leads directly into the kitchen while the near door serves as the main entrance which opens into the bottom hallway.
Bottom hallway
Light and bright space with doors leading to the lounge and the kitchen. Stairs rise to the upper floors. There is under stairs storage space. Tiled floor.
Lounge - 19'1" (5.82m) x 13'3" (4.04m) Max
Two large sash windows to the front aspect with deep window seats. A further sash window to the rear aspect. Stripped wooden floor. Two wooden surrounded fire places are to the side wall, one with a multi fuel burner fitted on a slate hearth, the other used for decorative purposes. Recessed book shelving to the chimney breast sides. Thermostatic electric radiator.
Kitchen/Diner - 13'3" (4.04m) Max x 15'10" (4.83m) Max
Window and door to the side aspect with further window to the other side looking out onto a small courtyard (Good for bike storage etc). Stripped wood flooring. Modern grey wall and base units with solid wood butchers block worktops with inset Belfast sink with mixer taps. Large electric range cooker (Included) with extractor hood over. Built in dishwasher and washing machine. Half wood panelled walls. Thermostatic radiator. Pleenty of room for a 6-8 seat dining table.
Middle floor
Light and bright landing with a window to the side aspect. Doors lead to the family bathroom, and two of the four bedrooms. Radiator.
Family bathroom - 8'1" (2.46m) x 6'4" (1.93m)
Well equipped shower room with a window to the rear aspect. Corner shower cubicle with glass enclosure and mains shower, Low Level WC. pedestal wash hand basin, and heated towel rail. All in period style. A cupboard houses the modern hot water cylinder.
1st bedroom - 10'3" (3.12m) x 8'9" (2.67m)
Sash window to the rear aspect. Radiator.
2nd Bedroom - 13'1" (3.99m) x 8'4" (2.54m)
Two large sash windows to the front aspect overlooking the harbour. Radiator
Top Landing
Bright and airy with windows to the side and rear aspects. Doors lead to the 3rd and 4th bedrooms. Radiator.
3rd bedroom - 10'8" (3.25m) x 8'8" (2.64m)
Window to the rear aspect. Stripped wood floor. Open, period fireplace. Radiator.
4th bedroom - 13'3" (4.04m) x 8'8" (2.64m)
Two large sash windows to the front aspect overlooking the harbour. Stripped wood floor. Period open fireplace. Radiator.
Outside
Outside the main entrance is a large cobbled parking area for up to three vehicles. This leads to a curved set of rather grand stone steps leading up to a stone patio area with lovely views of the harbour and hillside beyond. Further to the side is a large private lawned area with a Cornish wall boundary with excellent views to the end of the harbour and the hillside. There is also a small storage shed to the rear of the garden.
Agents notes
This is a stunning property in a stunning location. Property at this end of Boscastle very rarely comes up for sale. With the views of the harbour and having parking for three vehicles as well as an elevated private garden, it is little wonder why this property does so well as a holiday let. This would also make a stunning family home. With four bedrooms and large kitchen diner, this house would make you the envy of the whole area. This has to be seen to appreciate just how rare an opportunity this is.
