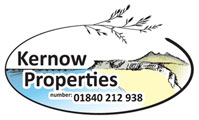
Lanteglos Heights, Juliots Well Holiday Park
Property Features
- Large 40x20 holiday home
- Beautiful countryside views
- Two double bedrooms
- Master en-suite and walk-in wardrobe
- Access to indoor swimming pool, sauna, and gym
- Owners have access to Bowood Park hotel and golf club
Property Summary
Full Details
This is a 40x20 two bedroom Willerby Pinehurst holiday home located on the well respected Juliots Well Holiday Park in Camelford. The unit is only two years old approx. and is in perfect condition. The unit also has outstanding countryside views from the large decking area to the rear. Holiday in lu
Notice
Please note we have not tested any apparatus, fixtures, fittings, or services. Interested parties must undertake their own investigation into the working order of these items. All measurements are approximate and photographs provided for guidance only.
Council Tax
Cornwall Council, Band A
Description
This is a 40x20 two bedroom Willerby Pinehurst holiday home located on the well respected Juliots Well Holiday Park in Camelford. The unit is only two years old approx. and is in perfect condition. The unit also has outstanding countryside views from the large decking area to the rear. Holiday in luxury!
Bedroom 2 - 9'7" (2.91m) x 10'4" (3.15m)
Window to the side aspect. Built-in wardrobes and dressing table. Loft storage hatches to upper wall.
Lounge/Kitchen/Diner - 19'4" (5.9m) x 23'9" (7.24m)
Large, airy, open plan living space with all the comforts of home. The Lounge has windows to the rear and side aspects as well as patio doors to the rear decking. There are 3 radiators as well as a fire surround with an electric fire fitted. The lounge space is open to the kitchen and dining area.
The kitchen is exceptionally well fitted with various modern wall and base units incorporation a stainless steel sink with mixer tap, 4 ring gas hob, eye level oven and grill with extractor hood over. Fridge freezer and dish washer are built-in and there is also a kitchen island with storage under.
The dining area is bright and airy with further patio doors leading to the patio. Included is a six seat dining table.
A door from the kitchen leads to the utility room.
Master Bedroom and En-suite - 8'8" (2.64m) x 9'7" (2.91m)
Window to the side aspect. Inset dressing table. Door to a large walk-in wardrobe and further door to the en-suite shower room which incorporates a corner shower with glass screen, Low level WC, and wash hand basin on a vanity unit with storage. Window to the side aspect.
Utility Room - 5'3" (1.59m) x 8'1" (2.46m)
Door to the decking and parking. Wall and base units matching the kitchen units with a stainless steel sink and mixer tap incorporated. A cupboard houses the gas central heating boiler.
Agents Notes
The lodge has all mains utilities including gas, electric, water, and drainage. The park gives access to free wifi.
This park is exceptionally well maintained, and with the newly built indoor pool with sauna and gym, as well as a café area with outside decking and seating.
Outside
Decking from the side to the rear with timber hand rail. At the rear, smoked glass panels give an unobstructed view of the countryside. The rear decking area is quite expansive with plenty of room for tables and chairs. An ideal space for summer entertaining. To the side of the lodge is a red brick paved parking area with plenty of room for most vehicles.
