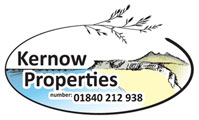Lodge, Inny Vale
Property Features
- Three double bedrooms
- Solid oak construction
- Parking for 1-2 vehicles
- Open plan living accommodation
- Newly decorated throughout
- Freehold with no ground rent
- Low maintenance costs
- 12 month holiday usage
Property Summary
Full Details
A wonderful oak framed, three double bedroom, two bathroom lodge located at Inny Vale holiday site in North Cornwall. The property is freehold with year round usage and low maintenance costs. This is an ideal family holiday home and will be of interest to those looking for an investment or simply as a comfortable getaway for family and friends.
what3words /// shoulders.paths.loyal
Notice
Please note we have not tested any apparatus, fixtures, fittings, or services. Interested parties must undertake their own investigation into the working order of these items. All measurements are approximate and photographs provided for guidance only.
Council Tax
Cornwall Council, Band C
Utilities
Electric: Mains Supply
Gas: None
Water: Mains Supply
Sewerage: None
Broadband: None
Telephone: None
Other Items
Heating: Electric Heaters
Garden/Outside Space: Yes
Parking: Yes
Garage: No
Description
Located at InnyVale in Davidstow, we are pleased to present this large three bedroom, two bathroom oak framed lodge with open plan lounge, kitchen, and dining area. The property is in lovely condition and is a credit to the present owners. Every room has oak beamed ceilings and oak framed double glazed windows. The kitchen is modern with built in washing machine and dish washer. There are two bathrooms. Downstairs is a large wet room, and upstairs is a family bathroom with a modern suite.
Access is via a small wooden hand gate, along a paved pathway to a solid oak front door.
Open Plan Lounge/Kitchen/Dining - 20'10" (6.35m) x 17'3" (5.26m)
A large comfortable space with quality oak flooring and oak beam ceiling. Oak framed double glazed windows to the front and rear aspects and patio doors with side panels to the side aspect.
The dining area has plenty of room for a 6-8 seat dining table (included) and is located next to a modern white kitchen with solid wood `butchers block` worktops. There is an inset stainless steel sink with mixer tap, and four ring ceramic hob with electric oven under and stainless steel extractor hood over. The kitchen has a built in washing machine and dishwasher.
Doors lead to the downstairs bedroom, wet room, and under stairs cupboard housing the modern hot water tank. A turning oak staircase leads to two bedrooms and family bathroom. Heating is by two thermostatic controlled electric radiators.
Downstairs Bedroom - 11'1" (3.38m) x 9'2" (2.79m)
Light and bright double bedroom with oak beam ceiling. Window to the front and side aspects. Thermostatic radiator.
Wet Room - 8'5" (2.57m) x 6'9" (2.06m) Max
Spacious fully tiled room with rain shower and glass splash screen. Low level WC and wall mounted sink. Heated towel rail. Window to the rear aspect. Illuminated mirror.
Bathroom
Good sized bathroom with oak beam roof line ceiling with a Velux window to the rear aspect. Tile panelled bath with mix shower over and glass splash screen. Low level WC and wall mounted sink. Heated towel rail.
Master bedroom - 12'7" (3.84m) x 12'6" (3.81m) Max
Very impressive room with oak beam vaulted ceiling, Velux windows to the front and rear aspects and further window to the side aspect. Built in wardrobe and further eve storage. Thermostatic radiator.
Bedroom two - 10'8" (3.25m) x 10'6" (3.2m) Max
Impressive oak beam vaulted ceiling with Velux window to the side aspect and further window to the front aspect. Eve storage. Thermostatic radiator.
Outside
Scandinavian styling with a steep pitched and tiled roof. Weathered oak boarding to all sides giving the lodge a very pleasant patina.
The property has1-2 gravel parking spaces to the side and a small picket fence which surrounds at the boundary adding a good level of security for small children. A paved pathway leads from a small wooden hand gate, firstly, to the solid oak front door and then around to a patio area at the side, located outside the patio doors. There is a small planting area to the front with various shrubs and plants which gives way to a lawn that stretches around the side and to the rear. Here there is a 6m long outside storage lean-to which is very handy for bikes etc.
Agents notes
This lodge is quite unique in the holiday sector being freehold and as such is not liable for any ground rent. There is a maintenance fee which is low at £365.00 per quarter and takes care of all the grounds and the exterior of the lodge. If run as a holiday let there would be no council tax to pay either.
Inny Vale is a very tranquil country park set next to the river Inny and has lovely countryside views surrounding. A very popular holiday destination given its central location and easy commute to some of North Cornwalls most popular beaches and towns such as Tintagel, Boscastle, Wadebridge, and Bude, to name but a few. The lodge can easily accommodate from six to eight people.
If you have been looking for a holiday home either as a getaway for friends and family or as a serious holiday let business then you really have to see Inny Vale and this lodge. You wont regret it!








































