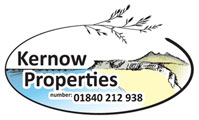
Margaret Crescent, Bodmin
Property Features
- Two double bedrooms
- Large open plan lounge/kitchen
- Gardens front and rear
- Ideal investor property
- Ideal first time buyer property
Property Summary
Two bedroom terraced property near Higher Bore Street and the local Primary School. The property has two double bedrooms, living/dining room, kitchen, family bathroom, downstairs WC, gardens back and front, and a designated parking space. Excellent investor potential.
Full Details
Two bedroom terraced property near Higher Bore Street and the local Primary School. The property has two double bedrooms, living/dining room, kitchen, family bathroom, downstairs WC, gardens back and front, and a designated parking space. Excellent investor potential.
Notice
Please note we have not tested any apparatus, fixtures, fittings, or services. Interested parties must undertake their own investigation into the working order of these items. All measurements are approximate and photographs provided for guidance only.
Council Tax
Cornwall Council, Band A
Description
Here we have a terraced two double bedroom property with gardens back and front. In addition there is a large lounge/dining room and a downstairs WC as well as the family bathroom. A short walk takes you to most amenities such as shops and the the local primary school.
Front Hallway
From Margaret Drive you can either walk down a lane and through a metal handgate which then leads to the Upvc part glazed front door or drive around to the rear, walk through a wooden handgate into the back garden and on to a Upvc part glazed front door. Through the front door is the hallway with doors leading to the lounge/diner, and the downstairs WC. Stairs lead to the upper floor.
Downstairs WC
Suite comprising a white low level WC with a wall hung wash hand basin. There is also an electric heated towel rail.
Lounge/Diner - 14'10" (4.52m) x 19'9" (6.02m)
Separated by a side partition, this open plan space is deceptively large. To the rear are patio doors leading to the rear garden, and a door leading to the rear porch. Further doors lead to a large under stairs cupboard, the hallway, and the kitchen.
Kitchen - 6'4" (1.93m) x 8'6" (2.59m)
Small but well equipped, with a large window to the front aspect. Various wall and base units with roll-top work surfaces incorporating an inset stainless steel sink with mixer tap and a four ring gas hob with electric oven under and extractor hood over. There is room for a washing machine and fridge freezer.
Top hallway
Airing cupboard housing an emersion hot water tank. Further large cupboard with the warm air heating system generator to the rear. Further doors lead to bedrooms and bathroom. Loft hatch.
Bathroom - 5'10" (1.78m) x 7'1" (2.16m)
A slightly odd shape. Two windows to the front aspect. Panelled bath with shower over, enclosed low level WC, sink on vanity unit with storage under. Panel heater to the wall.
Bedroom 1 - 8'5" (2.57m) x 14'10" (4.52m)
A large bright room with two full length windows to the rear aspect. Built-in wardrobes and dressing table.
Bedroom 2 - 8'10" (2.69m) x 14'10" (4.51m)
Window to the front aspect.
Gardens
To the front is a small but useful garden with the access path leading from a metal handgate to the front door. there is planting areas to either side.
The rear garden is fully paved as a patio and is accessed via a wooden handgate. The boundary to the front and rear gardens are marked with fencing and stone wall.
Agents notes
As said before, this house in an ideal investor or first time buyer property. Quite sizeable for the asking price. Very little work needed to make it a nice pleasant family home. The EPC is a `D` rating. The mains services are gas, electric, drainage, water. Heating is by a internal warm air system.
Please note that this property is of non-standard construction and mortgage ability will be the decision of the mortgage company. A mortgage already exists on the property.
