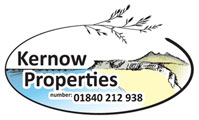
Mill Lane, Camelford
Property Features
- Two bedroom park home style bungalow
- Very generous plot
- Lovely views over Camelford towards Roughtor
- Cash buyers only
Property Summary
Cash purchase only... Park home style two bedroom detached property on a very generous plot with views over Camelford and countryside.
Full Details
Cash purchase only... Park home style two bedroom detached property on a very generous plot with views over Camelford and countryside.
Notice
Please note we have not tested any apparatus, fixtures, fittings, or services. Interested parties must undertake their own investigation into the working order of these items. All measurements are approximate and photographs provided for guidance only.
Council Tax
Cornwall Council, Band A
Description
This is one for all the cash buyers out there! A two bedroom `park home` type construction, bungalow on a sizable plot located in the very desirable location of Mill Lane in Camelford. The unit has been well kept and has recently had new double glazing installed. A semi-rural location, a short walk from all amenities including shops, schools, health centre, sports centre, etc. Parking for three or four vehicles and a large garden area.
The Property
At the very top of Mill Lane, turn onto a gated, tarmac driveway with parking for multiple vehicles. Steps with handrails lead up to a part glazed front door and into a hallway.
Entrance Hallway
Wooden part glazed door to the front. Doors to all accommodation. Storage cupboard.
Kitchen - 8'3" (2.51m) x 11'9" (3.58m)
Large windows to the front and side. Modern base units with roll-top work surfaces incorporating a stainless steel sink. There is plenty of room for a cooker, fridge freezer, washing machine, and even a dishwasher if required. Storage closet.
Lounge - 10'9" (3.28m) x 16'2" (4.93m)
A nice bright room with a large picture window to the front aspect overlooking the rear garden and further views of countryside and `Roughtor`. Recessed wood effect electric fire. Central heating radiator. High quality wood effect flooring. Storage cupboard housing the consumer unit. Double doors lead through to the Dining room.
Dining Room - 7'10" (2.39m) x 9'5" (2.87m)
Large windows to three sides plus a glazed Upvc door to the front aspect. Excellent views over countryside. The same high quality wood effect flooring as the lounge. (At the time of taking the pictures, The whole unit was in the process of being decorated after the installation of the new windows).
Bedroom 1 - 9'2" (2.79m) x 11'7" (3.53m)
Window to the rear and side aspect with countryside views. Full length built-in wardrobes and dressing table. Radiator (In the process of decoration)
Bedroom 2 - 7'0" (2.13m) x 9'5" (2.88m)
Window to the rear aspect with countryside views. Single built-in wardrobe. radiator. (Room in process of decoration)
Bathroom - 5'6" (1.68m) x 6'11" (2.11m)
Window to the front aspect. Modern suite comprising of a Panelled bath with electric shower over with glass splash screen. Pedestal wash hand basin. low level WC, heated towel rail.
Agents notes
This property is going to be of interest to various buyers. Either as a `to live in` property, or as an investment property to rent or to develop and add value. Its location is ideal for amenities, peace and quiet, and for views.
Outside
To the front are the driveway gates leading onto a tarmac driveway with parking for multiple vehicles. The boundary is of wall and fencing with shrubs and bushes. To the side is a small lawn and a path leading around to a wooden patio area with spectacular countryside views towards Roughtor. Beyond the patio are steps leading down to a further lawn area with a storage shed to the side. Bordered by mature bushes and trees. All in all this is a very good sized plot.
