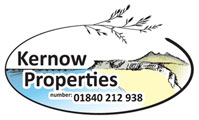
Moorview, Tremail
Property Features
- Three good sized bedrooms
- Large dining room
- Garage and parking for four vehicles
- Private and secluded rear garden
- Highly desirable area.
Property Summary
Detached three/four bedroom house with garage and gravel driveway for up to four cars. Enclosed rear garden with excellent privacy.
Full Details
Detached three/four bedroom house with garage and gravel driveway for up to four cars. Enclosed rear garden with excellent privacy.
Notice
Please note we have not tested any apparatus, fixtures, fittings, or services. Interested parties must undertake their own investigation into the working order of these items. All measurements are approximate and photographs provided for guidance only.
Council Tax
Cornwall Council, Band D
Description
Located in the heart of Tremail, a small hamlet just outside Camelford, sits this wonderful 3/4 bedroom family home with garage and driveway.
Dining Room - 8'6" (2.59m) x 13'11" (4.23m)
Built as an extention to the main house. Large window to the rear and smaller window to the side aspect. Central heating radiator.
Front Porch - 5'10" (1.78m) x 6'0" (1.83m)
From the gravelled drive way to the front upvc part glazed door with glazed side panel, enter into the front porch with its tiled floor, plenty of room for coats and shoes. Onwards into the house through the internal upvc part glazed door with side panel. This door enters into:
Outside
To the front is mainly the driveway with parking for up to 4 vehicles. The driveway is gravelled and leads up to the decking area in front of the lounge patio doors. To one side is the attached garage (Single) and to the other is a hand gate giving access to the side and rear of the property. Bordered by mature trees and shrubs.. It should be noted that there are preservation orders on 3 of the trees.
The rear garden has a good sized lawn area bordered by mature trees and shrubs with wooden fencing. To the rear of the dining room is a large patio area with plenty of room for patio furniture.
Entrance Hallway
A bright and spacious hallway with doors giving access to the kitchen and the down stairs WC. A turning staircase leads to the upper floor with a window to the mid landing. Under stairs cupboard with plumbing for a washing machine. Central heating radiator.
Bedroom 2 - 9'0" (2.75m) x 11'7" (3.54m)
Window to the front aspect overlooking the driveway and entrance gates. Central heating radiator. The chimney breast rises through this room to the side.
WC - 5'11" (1.8m) x 4'2" (1.27m)
Low level WC, pedestal wash hand basin, Shave socket with light. Window to the front aspect.
Bedroom 3 - 9'3" (2.81m) x 10'7" (3.22m)
Window to the rear overlooking the garden and countryside beyond. Central heating radiator. Built-in wardrobe.
Kitchen - 10'6" (3.2m) x 10'9" (3.28m)
Located at the end of the hallway. Various wall and base units with roll top work surfaces. Large window to the rear with views over the rear garden. Double glazed door to the side aspect. Stainless steel sink with mixer tap. Built-in oven and grill, 4 ring ceramic hob with extractor over. Central heating radiator.
Agents Notes
This is a lovely family home in a secluded country village within a short commute to shops, schools, and health centre. Tremail is an idyllic hamlet, an ideal place to live the quiet country life, but not too far from all the North Coast holiday hotspots... Book your viewing today, you wont regret it!
Bathroom - 5'10" (1.79m) x 9'1" (2.78m)
Good sized family bathroom with suite comprising a panelled bath with electric shower over and glass splash screen. Pedestal was hand basin, low level WC. Central heating radiator and heated towel rack. Tiled walls and window to the front aspect. Airing cupboard with internal central heating radiator.
Lounge - 11'8" (3.56m) x 23'1" (7.03m)
Large bright living space with patio doors to the front aspect leading to a decked area. Window to the rear overlooking the garden. Large open fire place which is capped at present but easily made viable. two central heating radiators. Doors lead to kitchen and Dining room.
Bedroom 1 - 9'7" (2.93m) x 13'9" (4.18m)
Large, bright, airy room with large window to the rear aspect with views over the rear garden and countryside beyond. Central heating radiator. Built-in wardrobe.
