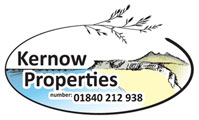Otterham Park, Camelford
Property Features
- Good sized Two bedroom park home
- Parking
- Garden to front and rear
- Detached single Garage
- Close to Atlantic Highway A39
- Council Tax Band A
Property Summary
A good sized two bedroom park home with garage, on a rural managed development site. Excellent priced retirement home for those aged 50+ ready to move in to.
Full Details
Two Bedroom park home, on quiet rural park. Spacious lounge & dining area, new fitted kitchen & bathroom, 2 double bedrooms, garden to front & rear, garage and driveway, parking for 2 cars. Easy access to Atlantic Highway (A39), and short drive to A30.
Notice
Please note we have not tested any apparatus, fixtures, fittings, or services. Interested parties must undertake their own investigation into the working order of these items. All measurements are approximate and photographs provided for guidance only.
Council Tax
Cornwall Council, Band A
Ground Rent
£229.00 Monthly
Utilities
Electric: Mains Supply
Gas: Mains Supply
Water: Mains Supply
Sewerage: None
Broadband: None
Telephone: None
Other Items
Heating: Gas Central Heating
Garden/Outside Space: Yes
Parking: Yes
Garage: Yes
Description
Well presented park home on rural managed site.
Presented to a high standard, ready to move in.
Garage, gardens to front and rear, quiet location.
Low ground rent fees £229.00 pcm, Council Tax Band A.
Location
Set in a quiet, rural location. Close to A30, with the Atlantic Highway (A39) on the doorstep, enables easy access to Bude, Camelford, Crackington Haven and approximately 10 minutes from the quaint village of Boscastle.
Kitchen - 10'3" (3.12m) x 9'9" (2.97m)
Delightful fitted kitchen approx 1 year old. Grey top & base units and drawers with black slate effect work surfaces. Pale grey laminate effect flooring. Plenty of extra storage in large cupboards housing the new combi boiler. New Upvc door (under warranty).
Dining Area - 9'9" (2.97m) x 6'6" (1.98m)
Hallway leading off from kitchen, leads to dining room/lounge, bedrooms and bathroom. Further new Upvc door to the main entrance. Dining area has dark grey laminate flooring effect. Plenty of room for dining table and chairs, Archway leading into the lounge area.
Lounge - 19'6" (5.94m) x 10'6" (3.2m)
Spacious and tastefully decorated, with leaded-style double glazed windows to the front and one to the side aspect, giving a bright and airy feel. Electric fire with surround and 2 radiators.
Bathroom - 6'3" (1.91m) x 5'7" (1.7m)
New bathroom featuring frosted shower boarding to the walls, white low-level w/c and wash basin with built-in cupboard underneath, walk-in shower cubicle & overhead shower. Upvc frosted glass window and laminate effect flooring.
Bedroom One - 9'8" (2.95m) x 12'4" (3.76m)
Good sized bedroom with new Upvc window to the rear aspect, offering view to rear garden, and further rural views. Wall mounted uplighters, radiator and new pale grey carpet.
Bedroom Two - 9'8" (2.95m) x 9'0" (2.74m)
Good sized room currently used as reading room. Light and bright, with new Upvc window looking out to the rear garden, and further rural views.
Hallway
New Upvc external door to the side aspect and doors leading to bedrooms and bathroom
Garage
Detached garage at the end of the driveway. Drive has parking for up to 2 cars
Outside area
Patio area to the side with path leading to the front which is mainly laid to chippings with a hedge border. Light and bright to the rear garden, with plants and shrubs, making the perfect private place to appreciate the peaceful surroundings.


































