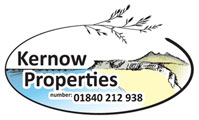
Otterham Park, Otterham
Property Features
- Two double bedroom park home
- Large lounge and kitchen
- Block built single garage
- Gardens to the front and sides
- Easy renovation project to add value
- Gas central heating (Bulk Gas)
- Parking for 2-3 vehicles
Property Summary
Full Details
A two bedroom park home with garage, driveway, and garden to the front and side. Located at Otterham Park in Otterham, Cornwall. This unit has a good sized lounge and kitchen with two double bedrooms and a bathroom. Otterham is on the Atlantic highway (A39) about 4 miles from the market town of Camelford and about 12 miles from the coastal town of Bude. It is also a very short drive to many North coast holiday destinations such as Boscastle and Tintagel.
what3words /// dugouts.rejoiced.configure
Notice
Please note we have not tested any apparatus, fixtures, fittings, or services. Interested parties must undertake their own investigation into the working order of these items. All measurements are approximate and photographs provided for guidance only.
Council Tax
Cornwall Council, Band A
Description
This is a good sized two bedroom park home in a well respected, small park home site in Otterham, Cornwall. The park home benefits from a block built garage and a driveway which can accommodate up to three cars.
From the driveway, you enter the property into a Upvc porch with windows to three sides and the main Upvc part glazed front door.
Enter into a hallway with doors leading to the lounge, bedrooms, and bathroom. The kitchen is accessed through the lounge. There is also an airing cupboard and a central heating radiator.
The lounge is an excellent size (4.8m, 15`9" x 3.35m, 10`11") and has large windows to the side and front aspect. Two central heating radiators run from a gas boiler located in the kitchen. (gas is supplied from a bulk gas tank located in the garden). There is also an electric fire in a wooden surround.
The kitchen has plenty of room and plenty of wall and base units with an inset stainless steel sink with mixer tap and an inset 4 ring ceramic hob with an electric oven under and extractor over. Room and plumbing for a washing machine and fridge freezer. A large window to the side aspect with an access door to the garden. (3.94m, 12`11" x 2.49m, 8`2")
The bedrooms are both doubles measuring 2.9m x 3.05m and 2.89m x 3.06m respectively. Both bedrooms have central heating radiators and windows to the side aspects.
The bathroom is also of a good size and has a matching white suite comprising a panelled bath with shower over, pedestal wash hand basin, and low level WC. An opaque window is set to the side aspect.
Outside to the front is mainly lawn with shrubs and bushes and a small fence at the boundary. To one side, the lawn extends, and to the rear is the bulk gas container. To the other side is the driveway entrance which extends up to the block built single garage at the rear which has a metal up and over door to the front.
Generally, this park home is in good condition but does require cosmetic work on the interior. However, this is reflected in the price and gives any new owner the opportunity to add value to the property with some simple renovation.
Ground rent at present is £209.11 per month + £20.00 for the garage. Utilities are billed quarterly.
