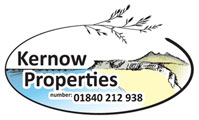
Planet Park, Delabole
Property Features
- Detached 2 bedroom park home
- Good sized garden
- Parking
- Low ground rent
- Close to all amenities
- Stunning countryside views
Property Summary
Lovely two bedroom park home on the popular park home site of Planet Park in Delabole. Amazing countryside views out towards Roughtor.
Full Details
Lovely two bedroom park home on the popular park home site of Planet Park in Delabole. Amazing countryside views out towards Roughtor.
Notice
Please note we have not tested any apparatus, fixtures, fittings, or services. Interested parties must undertake their own investigation into the working order of these items. All measurements are approximate and photographs provided for guidance only.
Council Tax
Cornwall Council, Band A
Description
Lovely, well kept two bed park home on a well respected site in Delabole, Cornwall. With magnificent panoramic countryside views to the rear. Ground rent is very reasonable at less than £115 per month and the park is situated within easy walking distance to all amenities. The unit has had a complete insulation upgrade at a cost of over £9000.00.
Kitchen - 8'2" (2.49m) x 10'9" (3.28m)
Matching wall and base units with complimentary work tops. Inset stainless steel one and a half bowl sink with mixer tap. Window to the rear aspect with views over countryside. Four ring gas hob with electric oven under. Room for a fridge, freezer, and anything else that wont go in the utility room.
Utility room
A place for all the noisy machines.. Plumbed for a washing machine and dryer. Wall cupboards and roll top work surfaces. Cupboard housing a new Worcester boiler.
Lounge - 11'2" (3.4m) x 16'4" (4.98m)
Large window to the rear aspect with lovely countryside views. Patio doors to the side aspect leading out to the garden. Quality vinyl, wood effect flooring. Radiator. The Lounge is open to:
Dining Room - 9'6" (2.9m) x 8'1" (2.46m)
Currently used as a study area. Window to the side aspect with doors leading to the inner hallway and master bedroom.
Master bedroom - 9'6" (2.9m) x 10'8" (3.25m)
Window to the side aspect. Radiator.
Inner Hallway
Useful hallway with doors leading back to the dining room, the second bedroom, and the bathroom. Airing cupboard.
Bedroom 2 - 9'7" (2.92m) x 10'8" (3.25m)
Window to the side aspect, built-in wardrobes, radiator.
Bathroom
Single shower cubicle with glass enclosure and electric shower fitted. Pedestal wash hand basin, low level WC, and radiator.
Outside
Parking to the front with a gravel planting area to one side. Slab path leads to steps rising to the front door. The path continues around the side where there is a good sized storage shed and small patio area.
The rear garden is tiered with steps between. There is lawn at the bottom with a gravelled planting area in the middle. Again with spectacular panoramic countryside views.
