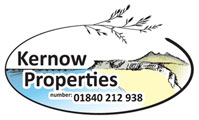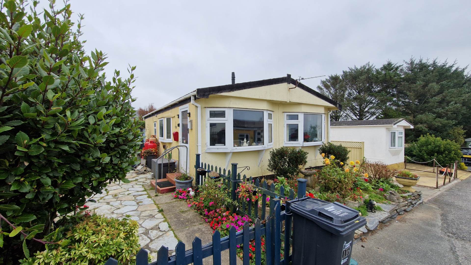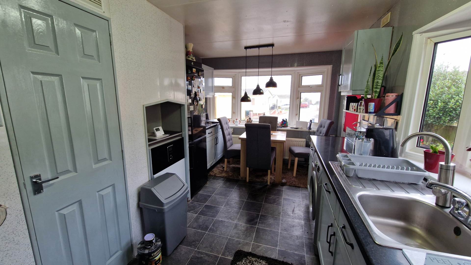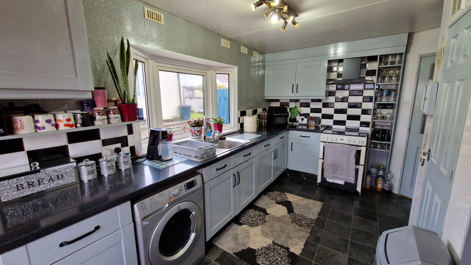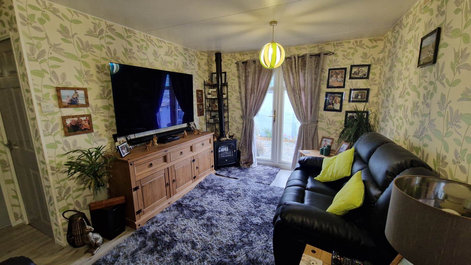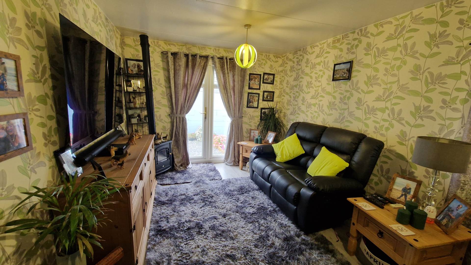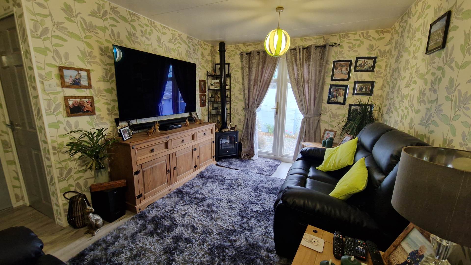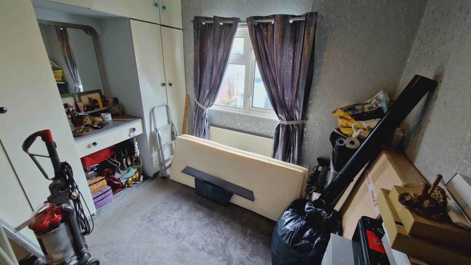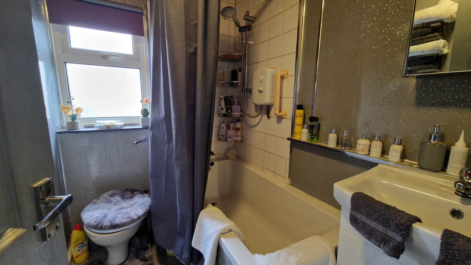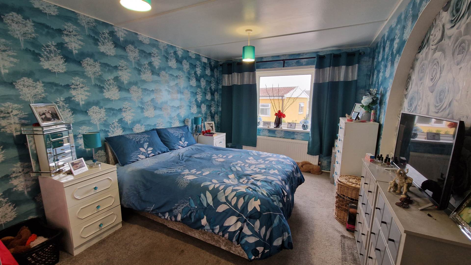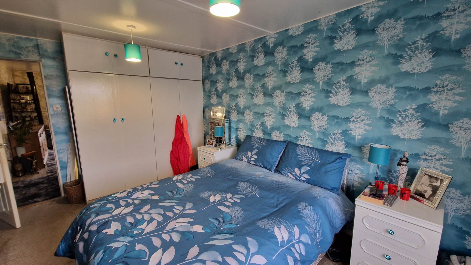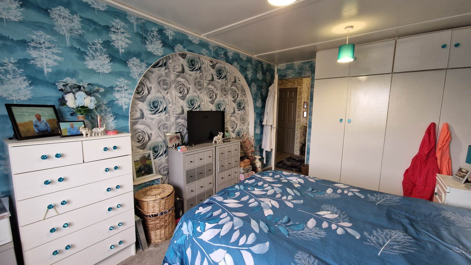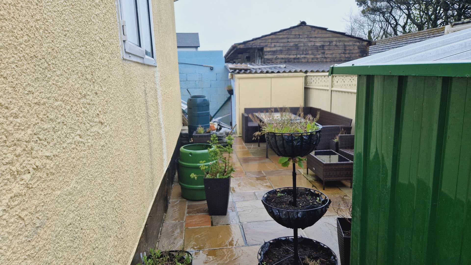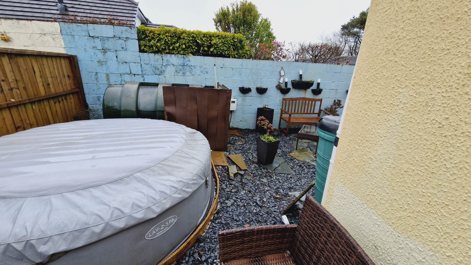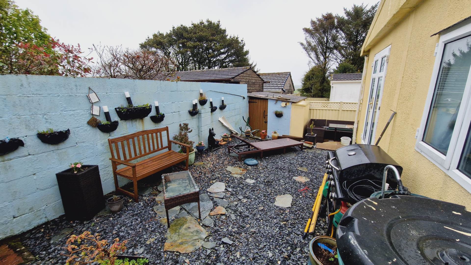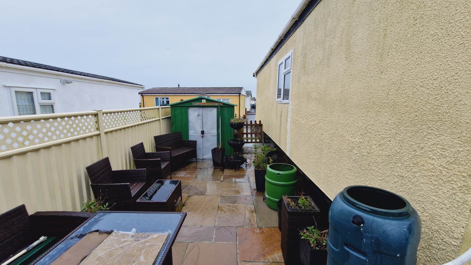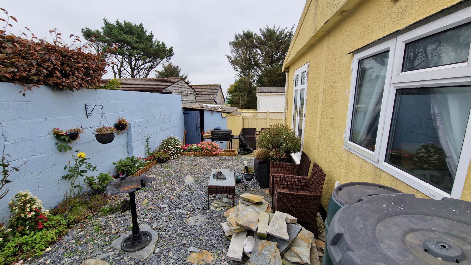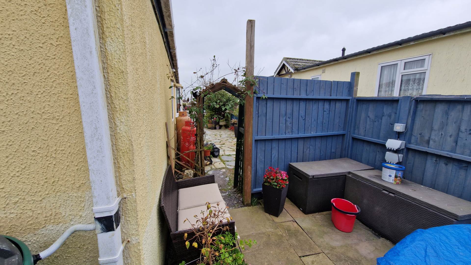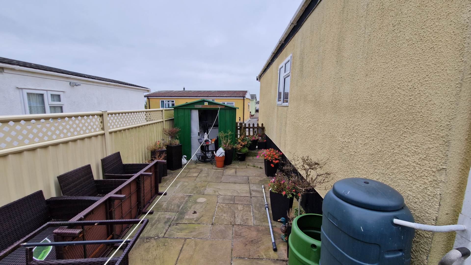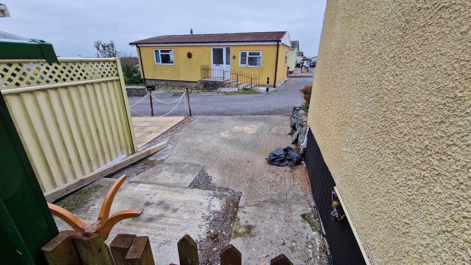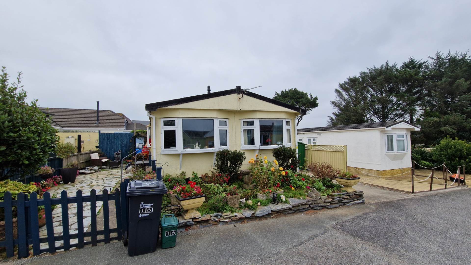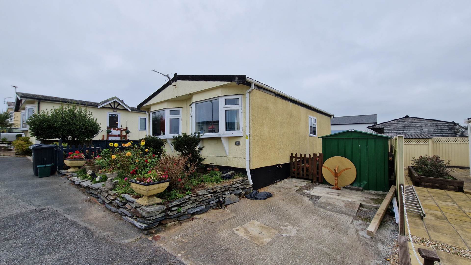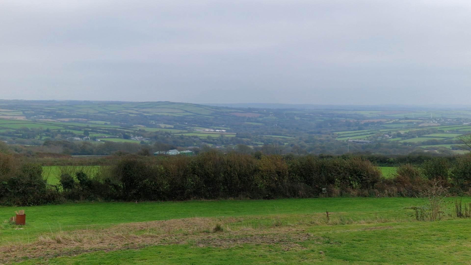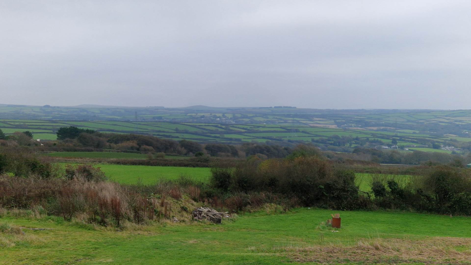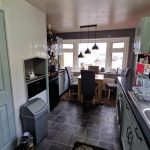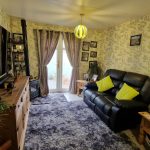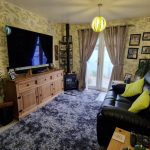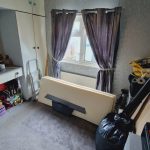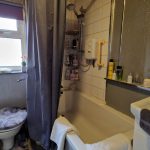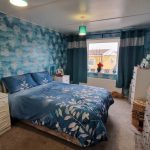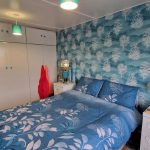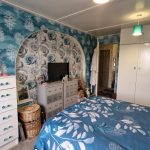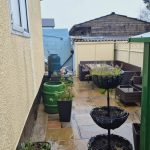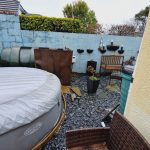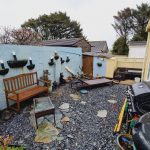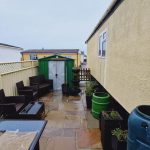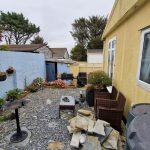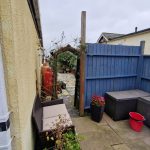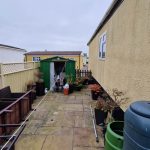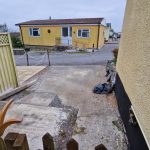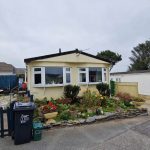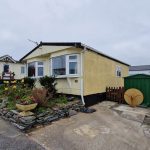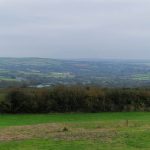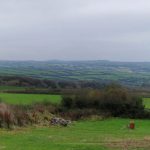Planet Park, Delabole
Property Features
- 2 Bedroom Detached Park Home
- Good sized gardens to three sides
- Low monthly ground rent
- Excellent views to open countryside
- Short drive to many holiday hotspots
Property Summary
Full Details
Planet park is a park home site situated in Delabole, North Cornwall. A quiet, pleasant park with extensive countryside views towards Roughtor. A short drive or bus journey to many North Coast holiday spots such as Tintagel, Boscastle, Bude, Wadebridge, to name but a few. This large 2 bedroom home stands on a good sized plot with open space to three sides. A little updating needed but these units are easy to maintain.
Notice
Please note we have not tested any apparatus, fixtures, fittings, or services. Interested parties must undertake their own investigation into the working order of these items. All measurements are approximate and photographs provided for guidance only.
Council Tax
Cornwall Council, Band A
Ground Rent
£135.00 Monthly
Utilities
Electric: Mains Supply
Gas: None
Water: Mains Supply
Sewerage: Mains Supply
Broadband: FTTC
Telephone: Landline
Other Items
Heating: Not Specified
Garden/Outside Space: Yes
Parking: Yes
Garage: Yes
Description
Planet park is a park home site situated in Delabole, North Cornwall. A quiet, pleasant park with extensive countryside views towards Roughtor. A short drive or bus journey to many North Coast holiday spots such as Tintagel, Boscastle, Bude, Wadebridge, to name but a few. This large 2 bedroom home stands on a good sized plot with open space to three sides. A little updating needed but these units are easy to maintain.
Kitchen - 16'0" (4.88m) x 9'6" (2.9m)
From the footpath, follow to the upvc glazed door at the side of the unit.. Enter into a large kitchen with various light grey wall and base units with black worktops. Inset stainless steel sink with mixer tap. Windows to the front and side aspects. Room for a washing machine, fridge freezer. A large cupboard is to the side housing the new boiler. Space for a standard sized cooker with a fixed extractor fan over.
Lounge - 14'7" (4.45m) x 12'7" (3.84m)
Upvc patio doors to the rear aspect and window to the side aspect. Doors to bedrooms and bathroom. Wood laminate flooring. Radiator.
Bedroom 1 - 14'10" (4.52m) x 10'1" (3.07m)
Large window to the front aspect. Radiator. Built in wardrobes.
Bedroom 2 - 9'3" (2.82m) x 7'4" (2.24m)
Window to the side aspect. Radiator. Built in wardrobes and dressing table.
Bathroom - 6'6" (1.98m) x 4'11" (1.5m)
Opaque window to the side aspect. Recessed Low Level WC, panelled bath with electric shower over. Wood laminate floor. Sink on vanity unit with storage.
Outside
Parking to both sides. Small planted area to the front. From the side parking, enter through a hand gate to the side garden which is mainly paved with a storage shed to one side. On the other side is a further hand gate Leading to the main access. This area is also paved. Boundaries are fenced to the sides and block walled to the rear.
Agents Notes
This is a very good sized unit on a very respected park home site. Monthly fees on this park are amongst the lowest in the South West making this unit great value for money for those over 50 looking for an economic resolution to retirement or perhaps free up some equity on their existing house. Either way, this unit is well worth the trouble to view.
