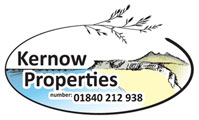Rosewater Caravan Park, St Teath
Property Features
- 2 Bedrooms
- Gardens
- Immaculate Presentation
- Internal Viewings Recommended
Property Summary
Approximately only 10 years old.
Council tax band A
Stunning location
Full Details
2 Bed, 2 car parking spaces, gardens front and rear.
Approximately only 10 years old.
Council tax band A
Stunning location
Notice
Please note we have not tested any apparatus, fixtures, fittings, or services. Interested parties must undertake their own investigation into the working order of these items. All measurements are approximate and photographs provided for guidance only.
Utilities
Electric: Mains Supply
Gas: Mains Supply
Water: Mains Supply
Sewerage: Mains Supply
Broadband: FTTC
Telephone: Landline
Other Items
Heating: Not Specified
Garden/Outside Space: No
Parking: No
Garage: No
Property
This 2 bedroom park home is located in a beautiful setting with gardens and parking. The rear garden has 2 metal sheds, one with electric supply.
The property is presented to an immaculate standard ready for someone to move straight in.
The property is double glazed and central heated.
Kitchen, lounge 2 bedrooms and bathroom.
This is a must see property.
Ground rent fees of £208.00 PCM
EPC Exempt and Council tax band A
Entrance Hallway
Entrance to the property is via a double glazed door to the side of the property.
The hallway leads to all bedrooms and bathroom, further double glazed window to the side.
Laminate flooring and radiator.
Recessed spotlights..
Kitchen - 7'1" (2.16m) x 11'9" (3.58m)
Matching range of base and wall units with integrated fridge freezer and washing machine.
One wall cupboard houses the central heating and hot water system.
Built in cooker with hob and extractor over.
Double glazed windows to both side of the kitchen allowing a good degree of natural light in.
Range of ceiling spotlights.
Lounge - 11'8" (3.56m) x 11'10" (3.61m)
A wonderfully presented room, with Double glazed windows to the front and side elevations.
The double glazed windows to the front elevation are a particular feature of this room, with being full height.
Further double glazed patio doors to the side elevation.
Modern electric fire to one elevation.
2 Radiators.
Ceiling spotlights.
Bedroom 1 - 9'8" (2.95m) x 8'7" (2.62m)
Range of built in bedroom furniture incorporating mirror fronted wardrobes, dressing table and bedside cabinets.
Dual aspect room with double glazed window to the side and rear elevation.
Radiator.
Bedroom 2 - 7'8" (2.34m) x 7'8" (2.34m)
Range of built in bedroom furniture incorporating overhead storage.
Double glazed widow to the side elevation.
Radiator
Loft Access.
Bathroom
This fully tiled bathroom has a matching suite of panelled bath with mains fitted shower over. Low Level WC and pedestal wash hand basin with cupboards under and mirror above.
Double Glazed frosted window to the side elevation.
Radiator.
Outside front
The property has parking for 2-3 cars to the front of the property with pathways leading either side of the property.
Outside rear
Walking to the rear of the property you are welcomed to your own little oasis of calm.
A lawned area bordered by fencing, additional paved patio area giving you the space for alfresco dining.
To the rer of the garden is a small tranquil stream and hedge boundary.
2 metal sheds to the rear garden, one having a power supply, currently housing an additional freezer and a tumble dryer.
Side Garden
To the side of the property is a level gravelled area interspersed with raised planting.
Agents Notes.
The property is presented to a very high standard and is located in a very desirable location.
Add to the fact that this park home is approximately only 10 years old makes it a property definitely worth viewing.


































