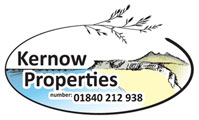
Roughtor View, Delabole
Property Features
- Immaculate 2 double bedroom park home
- Outstanding countryside views
- Quality engineered oak flooring
- EV charging point
- Gas and electric powered cooking facilities
- Insulated above and below
- Walking distance to all amenities
Property Summary
Full Details
We are proud to offer this 40ft Lissett Oakwaood Park home for sale. This home is in impeccable condition and has outstanding countryside views. The present owners have done much to improve the property from the addition of several outside power sockets and water taps, to a new EV charging point. The internals are decorated to a high standard and include engineered oak flooring throughout the living areas, heated built in wardrobes, and gas or electric cooking facilities in the kitchen.
Notice
Please note we have not tested any apparatus, fixtures, fittings, or services. Interested parties must undertake their own investigation into the working order of these items. All measurements are approximate and photographs provided for guidance only.
Council Tax
Cornwall Council, Band A
Utilities
Electric: Mains Supply
Gas: None
Water: Mains Supply
Sewerage: Mains Supply
Broadband: Cable
Telephone: Landline
Other Items
Heating: Oil Central Heating
Garden/Outside Space: Yes
Parking: Yes
Garage: No
Description
We are proud to offer this 40ft Lissett Oakwaood Park home for sale. This home is in impeccable condition and has outstanding countryside views. The present owners have done much to improve the property from the addition of several outside power sockets and water taps, to a new EV charging point. The internals are decorated to a high standard and include engineered oak flooring throughout the living areas, heated built in wardrobes, and gas or electric cooking facilities in the kitchen. The home has oil fired central heating throughout with plenty of insulation in, both the floors and the loft. The property is entered from either side. The main, composite high security, front door leads into a spacious hallway while the other, glazed upvc, door leads directly into the kitchen.
Planet Park is situated in the slate mining village of Delabole which, although modern, retains its Cornish village charm. all facilities are within easy walking distance and there is a bus stop in front of the park for those wishing to venture further afield.
Lounge - 19'6" (5.94m) x 11'0" (3.35m)
This is a large, bright, and welcoming room with bay windows to the rear and side aspects. Patio doors give access to the outside and garden at the rear. Engineered, hard wood oak flooring. Two central heating radiators. There is a very attractive living flame electric heater built into a large entertainment unit which houses an 80 inch Smart TV which is available through negotiation, as is most of the existing furnishings. An archway gives access to the dining area.
Dining Room - 7'0" (2.13m) x 10'0" (3.05m)
Open to the lounge via an archway, and the same engineered oak flooring continues through. A further large bay window is to the side aspect letting in plenty of light. Doors open to the kitchen and hallway. Central heating radiator.
Kitchen - 9'3" (2.82m) x 10'6" (3.2m)
A very well equipped, light coloured, modern kitchen comprising of several wall and base units with roll top work surfaces. To one side is an inset 4 ring gas hob with electric oven under and extractor over. To the other side is a two ring induction hob and an eye level, self cleaning oven and grill. Space and plumbing for a washing machine and dishwasher. Window and door to the side aspect.
Hallway
A spacious, light hallway with two storage closets and doors to both bedrooms and bathroom. High security composite door leads out to the side garden. Central heating radiator.
Bedroom 1 - 12'3" (3.73m) x 9'6" (2.9m)
Window to the side aspect. Central heating radiator. Door to ensuite shower room. Built in wardrobes and dressing table.
En suite Shower Room
Matching suite comprising large shower enclosure with mains shower fitted. Small wall sink and modern low level WC.
Bedroom 2 - 9'6" (2.9m) x 10'1" (3.07m)
Window to the side aspect. Built in wardrobes with internal heating pipes. Central heating radiator.
Bathroom
Opaque window to the side aspect. Matching white suite comprising a Spa bath, siink on a vanity unit with storage under, and low level WC. Chrome, dual powered, heated towel rail which can be used via the central heating or by electric during the summer months.
Outside
The outside of this home has been cared for to the same degree as the inside. The exterior render in clean and bright. There are 2 outside taps and 3 double exterior power outlets, as well as a newly fitted EV power charger. The grounds are a mixture of grass, decking, and paving; all in pristine condition. The boundaries are a mixture of well tended hedging and panel fencing. To either side there is a metal storage shed. The views to the rear from the decking are spectacular. Panoramic Cornish countryside.
Agents Notes
If you are in the market for a complete, immaculate, future proof, park home then this is the one. At 40 x 20ft it has plenty of room. Both bedrooms are double, the lounge being open to the dining room with engineered flooring throughout is bright and inviting due to 3 large bay windows, plus the patio doors leading onto a spacious decking area.
This unit is a must see for anyone seriously looking for the ideal park home.
The fees on the park are very reasonable £131.00 per month. Council tax is `A` band.
Electricity, Water and drainage are mains. Bulk LPG is used for the gas hob only. All heating and hot water is oil fired.
