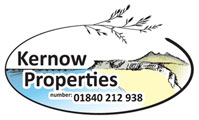
Roughtor View, Planet Park, Delabole
Property Features
- 2 double bedroom park home
- Outstanding countryside views
- Walk in shower
- Private parking
- Pleasant outside space
- Low ground rent
- NO CHAIN
Property Summary
Full Details
A two double bedroom park home on the ever popular Planet Park in Delabole. A very well cared for unit with parking, and gardens to both sides. Fully double glazed and insulated, with oil central heating.
Delabole is a famous slate mining village near the North Coast of Cornwall and retains that traditional Cornish Village feel while benefiting from many amenities such as a primary school, Spar shop, garage, bar and restaurant, and a large park area. If you like countryside walks or have a dog, this is an ideal location with many walks including a route to Trebarwith Strand tidal beach.
Delabole is a short distance to many holiday hotspots including Tintagel, Boscastle, and Wadebridge, as well as larger market towns such as Launceston and Bude.
what3words /// method.hurtles.kicks
Notice
Please note we have not tested any apparatus, fixtures, fittings, or services. Interested parties must undertake their own investigation into the working order of these items. All measurements are approximate and photographs provided for guidance only.
Council Tax
Cornwall Council, Band A
Utilities
Electric: Mains Supply
Gas: None
Water: Mains Supply
Sewerage: Mains Supply
Broadband: None
Telephone: Landline
Other Items
Heating: Not Specified
Garden/Outside Space: Yes
Parking: Yes
Garage: No
Description
A two double bedroom park home on the ever popular Planet Park in Delabole. A very well cared for unit with parking, and gardens to both sides. Fully double glazed and insulated, with oil central heating.
Delabole is a famous slate mining village near the North Coast of Cornwall and retains that traditional Cornish Village feel while benefiting from many amenities such as a primary school, Spar shop, garage, bar and restaurant, and a large park area. If you like countryside walks or have a dog, this is an ideal location with many walks including a route to Trebarwith Strand tidal beach.
Delabole is a short distance to many holiday hotspots including Tintagel, Boscastle, and Wadebridge, as well as larger market towns such as Launceston and Bude.
Porch
From the parking space at the front of the property, walk up a ramp which takes you to a upvc part glazed door opening up into a small glazed porch area. A handy space for boots and coats etc. A further upvc part glazed door opens into the utility area.
Utility area - 8'2" (2.49m) x 6'2" (1.88m)
Open to the kitchen, this space is very handy for the installation of the washing machine and dryer. With matching wall and base units and a cupboard housing the oil fired central heating boiler.
Kitchen - 10'9" (3.28m) x 8'2" (2.49m)
A lovely bright room with a large picture window to the front aspect with spectacular panoramic countryside views. Various modern wall and base units with contrasting dark roll top surfaces. There is an inset, composite, dark coloured one and a half bowl sink with modern mixer tap. For cooking, there is a four ring gas hob and an eye level oven and grill. There is also room for a tall fridge freezer.
Lounge - 17'3" (5.26m) x 11'1" (3.38m)
A very pleasant, large, and bright room with a large bay window to the front aspect with the same outstanding views as the kitchen. There is also patio doors to the side aspect giving access to a small decking area and the garden beyond. A fireplace sits at one wall with an electric fire fitted. Central heating radiator. The lounge is open to the dining room.
Dining Room - 9'6" (2.9m) x 9'2" (2.79m)
Window to the side aspect with a radiator below. Doors give access to the inner hallway and the master bedroom.
Master bedroom - 10'7" (3.23m) x 9'6" (2.9m)
Nice sized bedroom with built in wardrobe and dressing table. Window to the side aspect with the radiator below.
Inner Hallway
A small inner space with doors to an airing cupboard, utility cupboard, shower room, and second bedroom.
Bedroom two - 11'7" (3.53m) x 9'6" (2.9m)
Window to the side aspect with radiator below. Built in wardrobe and dressing table.
Shower room
Modern suite comprising a large double shower enclosure with glass splash screen and mains shower. Sink on a vanity unit with storage under, low level WC, heated towel rail, and extractor fan. Window to the side aspect.
Agents Notes
This park home is in lovely condition and has been very well maintained. All fixtures and fittings are in good order. With gardens and patio to both sides and panoramic countryside views. With monthly park fees being very economical (circa £150 per month) and the units excellent condition throughout, this should be the first stop for any serious buyer.
