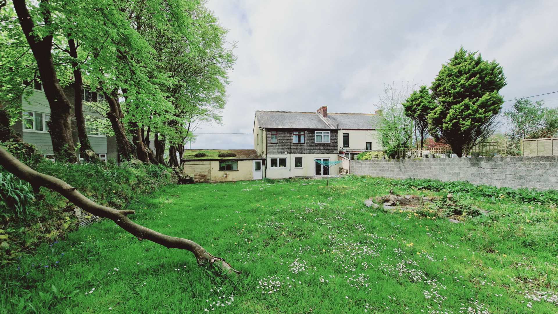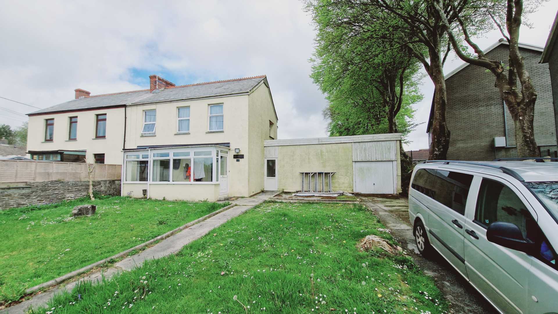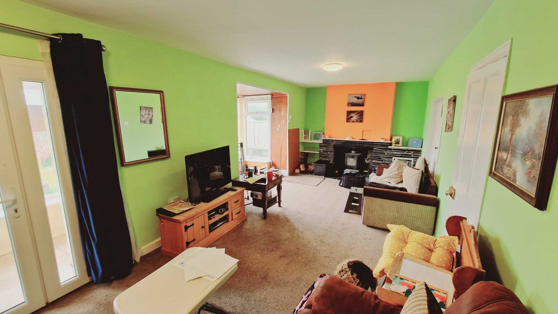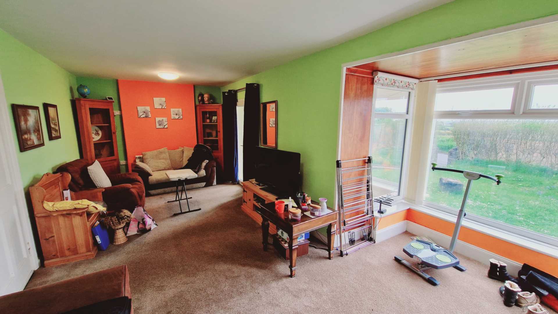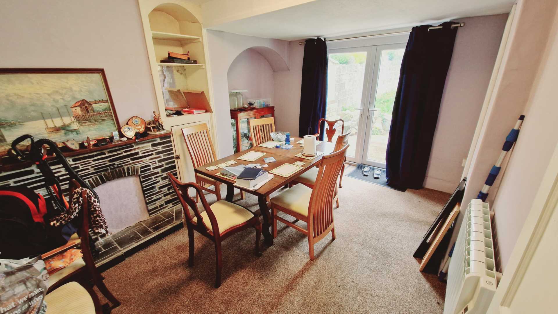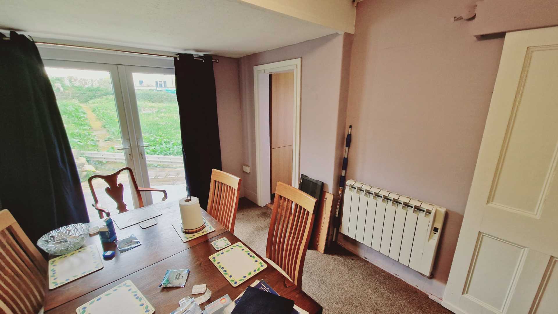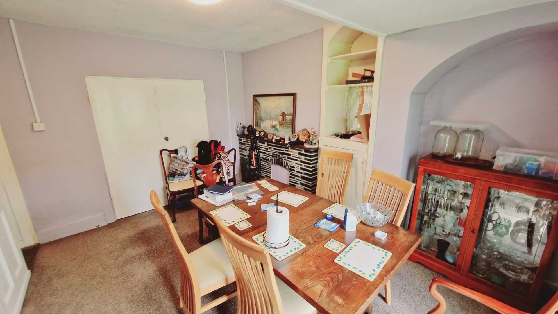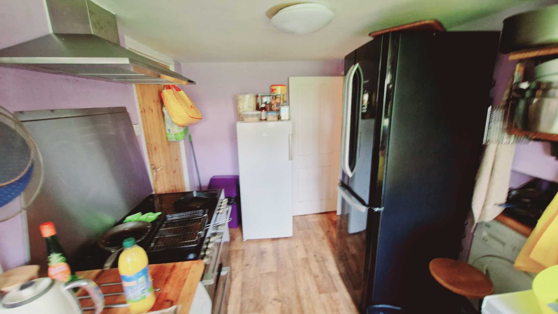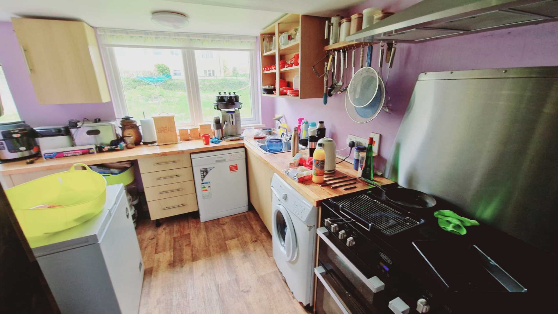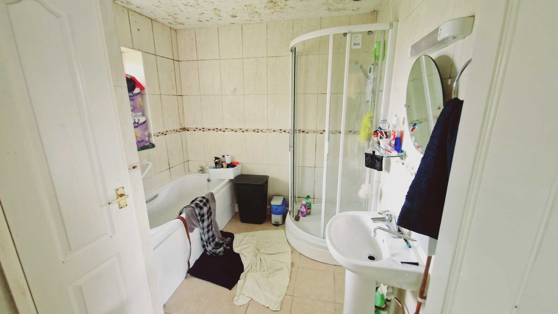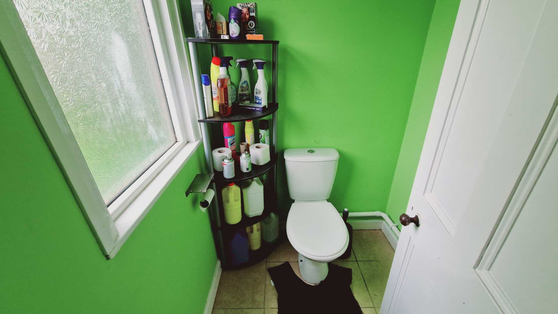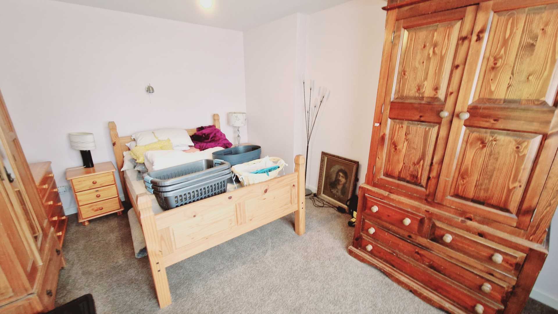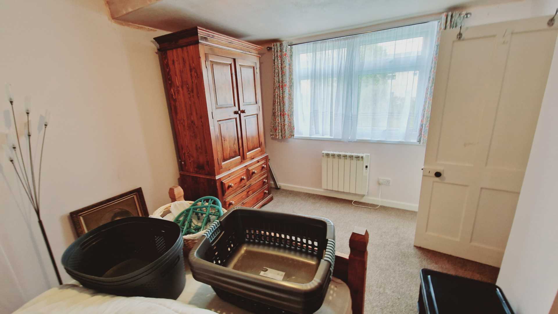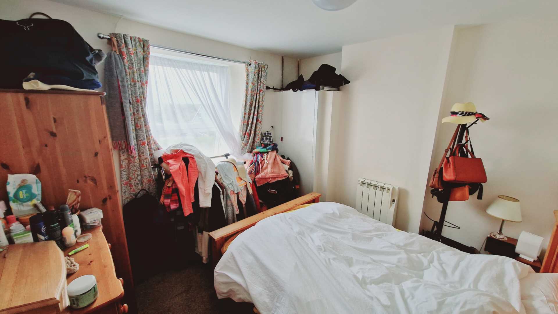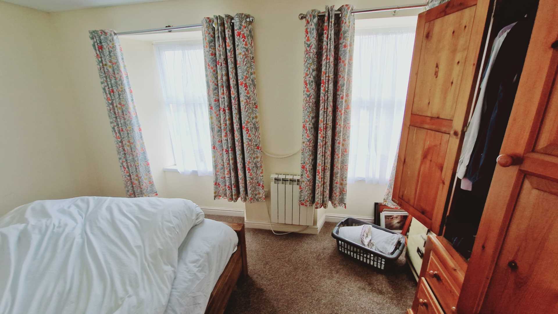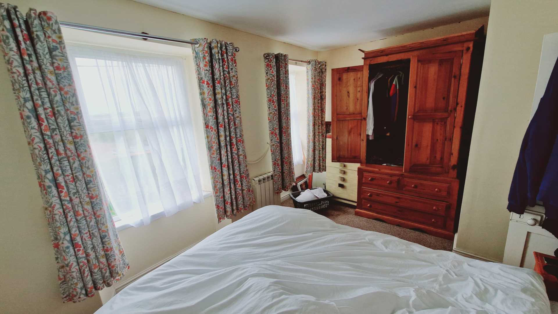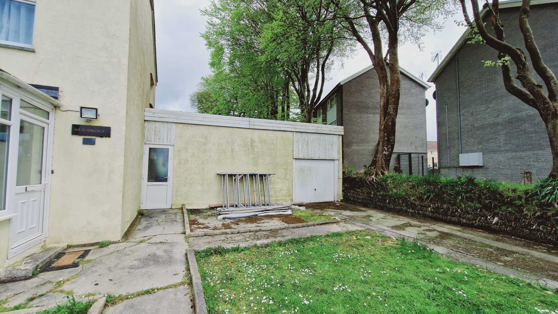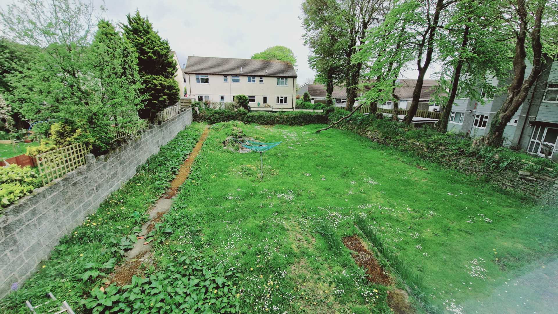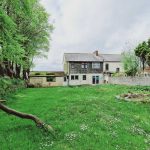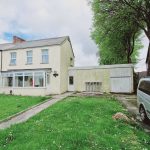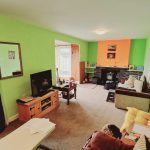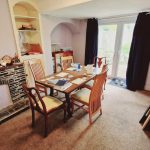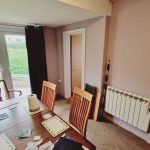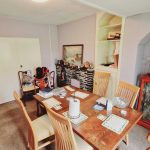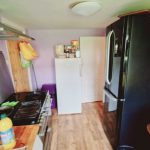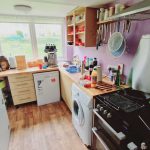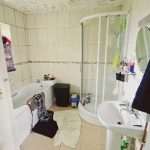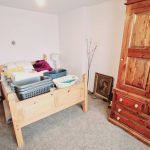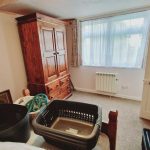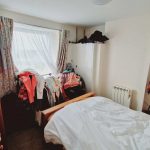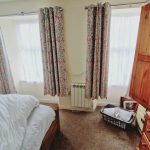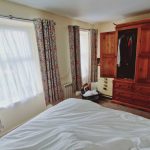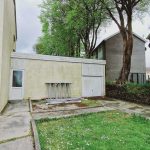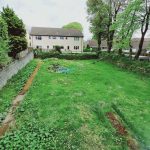Sportsmans, Camelford
Property Features
- Large 3/4 bedroom family home
- Extensive gardens front and back
- Parking for 3/4 vehicles
- Possible development project
- Near to all amenities
Property Summary
Full Details
Large 3-4 bedroom family home with large gardens back and front with development potential, all within easy walking distance to schools and amenities. This is a very large plot with potential to double the footprint of the existing property or even add a whole new property. Of course, all of this would be subject to planning but the potential is obvious.
what3words /// cheetahs.vibrates.scowls
Notice
Please note we have not tested any apparatus, fixtures, fittings, or services. Interested parties must undertake their own investigation into the working order of these items. All measurements are approximate and photographs provided for guidance only.
Council Tax
Cornwall Council, Band C
Utilities
Electric: Unknown
Gas: Unknown
Water: Unknown
Sewerage: Unknown
Broadband: Unknown
Telephone: Unknown
Other Items
Heating: Not Specified
Garden/Outside Space: Yes
Parking: Yes
Garage: Yes
Description
Large 3-4 bedroom family home with large gardens back and front with development potential, all within easy walking distance to schools and amenities. This is a very large plot with potential to double the footprint of the existing property or even add a whole new property. Of course, all of this would be subject to planning but the potential is obvious.
Front Porch
From Sportsmans, you turn onto a large driveway which leads up to the garage entrance. A path leads from the garage to the door on the porch. A upvc and half wall construction with large windows to the front aspect and door to the side. A further door leads through to the lounge. The porch has plenty of space and could even be described as a sun room.
Lounge - 25'3" (7.7m) x 14'9" (4.5m) Max
Previously two separate rooms, the lounge stretches the full length of the property. Entrance is from the porch via a upvc glazed door with glazed side panel. There is a large bay window to the far end overlooking the expansive front garden. A stone fireplace is also to the far end and has a multifuel burner fitted. Connecting double doors lead to the dining room. A further door leads into the hallway.
Hallway
Small hallway with doors to the lounge, dining room, and kitchen. Stairs lead to the upper floor. Door to understairs storage.
Dining Room - 10'0" (3.05m) x 14'7" (4.45m)
Connecting double doors to the lounge. Stone fireplace (blocked). Upvc patio doors to the garden. Recess with shelving. Electric heater to the wall. Doorway through to the kitchen.
Kitchen - 13'10" (4.22m) x 14'6" (4.42m) Max
Unusual L shaped kitchen. Window to the rear, overlooking the substantial garden. Wall and base units with wood worktops. Electric range cooker. Room for a washing machine, dish washer, fridge freezer, and dryer. Door to front hallway and further door to rear hallway.
Side Hallway
Upvc glazed doors to the front aspect and the rear garden. Further door giving access to the extension.
Extension - 13'1" (3.99m) x 16'4" (4.98m)
Formerly used as a large bedroom with en suite but is now in need of full renovation. The whole side section would need renovated but presents an opportunity for development of a large extension to the main property, or even a whole new property (subject to planning)
Top Landing
Nice open space with a window to the rear aspect overlooking the rear garden. Doors leading to bedrooms, bathroom, and WC. Electric wall heater.
WC
Separated from the main bathroom but easily integrated if required. Window to the rear aspect. Low level WC, Wash hand basin.
Bathroom
Panelled bath, corner shower with glass splash screen. Pedestal wash hand basin. Heated towel rail.
Bedroom 1 - 13'7" (4.14m) x 9'9" (2.97m)
Two windows to the front aspect, one of which is a bay window. Electric heater.
Bedroom 2 - 11'0" (3.35m) x 14'1" (4.29m)
Window to the rear aspect overlooking the garden. Electric heater.
Bedroom 3 - 10'7" (3.23m) x 10'1" (3.07m)
Window to the front aspect with views over the front garden and Sportsmans Road. Built in cupboard. Electric heater.
Outside Front
A large, genty sloping lawn area with a driveway to the side and central path. Bordered by hedging, trees, and shrubs. The house is set well back from the road.
Outside Rear
An exceptionally large flat garden with wall and fencing boundary. Mainly lawn. It should be noted that a block of flats sits to one side of the property with a protected tree line in between. If planning could be obtained for a second property this garden is more than big enough to accommodate both properties.

