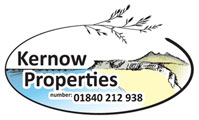St. Pirans, Trethevy
Property Features
- Three good sized bedrooms
- Ideal holiday let or short term let
- Excellent holiday location
- Near to amenities
- Short drive to many premier holiday attractions
Property Summary
Full Details
St Pirans is a courtyard development consisting of five farm building conversions (stables, farm house, etc). Curzyway cottage is one of the larger conversions consisting of three good sized bedrooms, a large lounge, kitchen, and shower room. There is shared parking in the courtyard with at least one space outside the property itself. The courtyard is located off the footpath which leads to St Nectans Glen, a very popular site for holiday makers, and steeped in legend. The bottom of the access lane is merely yards away and has a spectacular panoramic sea view. Tintagel town centre is a two minute drive with plenty of parking.
what3words /// blown.dance.limo
Notice
Please note we have not tested any apparatus, fixtures, fittings, or services. Interested parties must undertake their own investigation into the working order of these items. All measurements are approximate and photographs provided for guidance only.
Council Tax
Cornwall Council, Band A
Utilities
Electric: Mains Supply
Gas: None
Water: Mains Supply
Sewerage: Mains Supply
Broadband: FTTC
Telephone: Landline
Other Items
Heating: Not Specified
Garden/Outside Space: No
Parking: Yes
Garage: No
Description
St Pirans is a courtyard development consisting of five farm building conversions (stables, farm house, etc). Curzyway cottage is one of the larger conversions consisting of three good sized bedrooms, a large lounge, kitchen, and shower room. There is shared parking in the courtyard with at least one space outside the property itself. The courtyard is located off the footpath which leads to St Nectans Glen, a very popular site for holiday makers, and steeped in legend. The bottom of the access lane is merely yards away and has a spectacular panoramic sea view. Tintagel town centre is a two minute drive with plenty of parking.
Lounge/Diner - 15'1" (4.6m) x 16'10" (5.13m)
From the courtyard, enter the property through a composite security front door into the lounge/diner. There are windows to the front and side aspects. Two new thermostatic electric heaters. Doors to the kitchen and shower room. A staircase with wooden grab rail leads up to bedrooms and WC. Quality flooring.
Kitchen - 5'10" (1.78m) x 11'5" (3.48m)
Various wall and base units with roll top work surfaces. Composite sink with drainer and mixer tap. Four ring hob above a built in oven and grill. Room for a fridge freezer and washing machine. Window to the side aspect.
Shower room - 6'0" (1.83m) x 5'3" (1.6m)
Corner shower cubicle with glass enclosure and electric shower fitted. Low level WC, sink on a vanity unit with storage. Heated Towel rail. Extractor.
Upstairs WC
Low level WC and pedestal wash hand basin.
Bedroom 1 - 13'4" (4.06m) x 7'10" (2.39m)
Window to the side aspect. Built in cupboard/wardrobe. Quality laminated flooring. Thermostatic electric heater.
Bedroom 2 - 8'10" (2.69m) x 8'11" (2.72m)
Window to the front aspect. Quality laminated flooring. Thermostatic electric heater. Neutral decoration.
Bedroom 3 - 5'10" (1.78m) x 10'8" (3.25m)
Window to the rear aspect. Thermostatic electric heater. Quality laminated flooring.
Outside
The building has a very traditional stone frontage and all the windows and door have been replaced with quality double glazing. The courtyard to the front is communal but has space for parking and perhaps an outside table and chairs.
Agents Notes
Due to this properties location and extremely low maintenance requirements, this property would be an ideal home, or investment either as a holiday let or short term let. Being a stones throw from the sea and on the path to St Nectans Glen makes it even more attractive holiday investment.Rrequires a new owner to put their stamp on it.
























