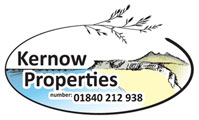
The Harbour, Boscastle
Property Summary
Located in the heart of Boscastle this property boasts parking and garage, a very rare commodity in Boscastle.
Add to this the fact it has a large garden to the front of the property an additional courtyard a terraced gard
Full Details
Rarely does a property of this size and calibre come to the market.
Located in the heart of Boscastle this property boasts parking and garage, a very rare commodity in Boscastle.
Add to this the fact it has a large garden to the front of the property an additional courtyard a terraced garden to th
Notice
Please note we have not tested any apparatus, fixtures, fittings, or services. Interested parties must undertake their own investigation into the working order of these items. All measurements are approximate and photographs provided for guidance only.
Council Tax
Cornwall Council, Business Rates
Description
Rarely does a property of this size and calibre come to the market.
Located in the heart of Boscastle this property boasts parking and garage, a very rare commodity in Boscastle.
Add to this the fact it has a large garden to the front of the property an additional courtyard a terraced garden to the rear with a large further garden to the rear which does need clearing.
With all of this and a property with 3 bedrooms 2 bathrooms and a vast amount of character, Kernow properties are delighted to be able to showcase this home.
Currently successfully used as a holiday home, it would still be of interest for those looking at a holiday home or indeed a forever permanent home.
A viewing of this property is highly recommended to truly appreciate it and also the surrounding area.
Entrance Hallway
Entering the property via a wooden door to the front of the property you are welcomed into an open and bright hallway.
Wood stairs lead to the first floor with under stairs storage, while double wooden doors lead to the lounge.
Access to the kitchen, Shower room/utility
Wooden door gives access to a small courtyard area.
The courtyard has a covered area and spans the width of the property.
Tiled floor, window to the front elevation, Radiator.
Lounge - 14'1" (4.29m) x 16'3" (4.95m)
The impressive lounge has a focal point of an open fire set on a slate hearth.
To one elevation can be found recess bookshelves.
Radiator, wall mounted light positions.
A further feature of this room is the window to the front elevation with a bespoke wooden window seat
Utility/shower room - 7'3" (2.21m) x 10'0" (3.05m)
A very useful room having spaces for a washing machine and tumble dryer.
Enclosed tilled shower cubicle with mains shower fitted.
Further suite comprising of low level WC and wash hand basin.
Tiled floor, electric wall heater.
Window to the rear elevation.
Boiler serving the central heating and hot water.
Kitchen - 11'2" (3.4m) x 12'3" (3.73m)
Matching range of base and wall units with rolled edge work surfaces above.
Single drainer stainless steel sink unit.
Space for electric cooker.
Tiled floor, radiator.
Deep recessed window with window seat to the front.
Further window to the rear.
Wall light position and central light.
1st Floor.
From the entrance you ascend the wooden staircase to the gallery landing.
Doors give access to all bedrooms and bathroom,
Window to the rear of the property.
Door to airing cupboard housing the hot water cylinder.
Access to loft void.
Door gives access to the rear of the property leading to the garden terrace.
Bedroom 2 - 11'8" (3.55m) x 12'3" (3.73m)
A light and bright dual aspect room with windows to the front and rear elevation.
Built in walk in wardrobe with mirror front.
Radiator.
Bedroom 3 - 9'6" (2.89m) x 11'1" (3.38m)
Window to the front elevation.
Range of built in book shelves and built in wardrobe.
Additional access to loft void.
Bedroom 1 - 12'11" (3.93m) x 13'8" (4.16m)
Again a bright and airy room being dual aspect with windows to the front and rear elevation.
Wash hand basin.
Range of built in wardrobes to one elevation.
Radiator .
Wall light position.
Family Bathroom
Matching white suite comprising of a paneled bath with electric shower over.
Low Level WC, pedestal wash hand basin.
Double glazed window to the rear.
Tiled walls.
Radiator, wall mounted electric shaver point.
Rear Garden
Accessed via door from the upstairs hallway can be found the rear terrace.
Walking up a few steps you are greeted by a quiet secluded area,
Views are offered over Boscastle.
Fence boundary.
To the rear of the terrace is a further area of garden, whilst currently overgrown, could be turned into further garden if needed.
This area is of a generous size, stretching back and towards the Harbour.
Outside Front
Parking is generally at a premium in Boscastle, so to have a property with parking and a garage is a rarity.
Directly opposite the property is a courtyard enclosed by stone walling.
A gate gives access to the parking area.
The parking area will easily accommodate a car.and leads to the garage.
A gate from here to the side, leads you to a lawned area.
The lawn is a generous size garden bordered by the same stone walling as previous.
Garage - 9'10" (2.99m) x 20'0" (6.09m)
Metal up and over door opes to this large garage.
Power, light and water supply with the garage.
Courtesy door and Double glazed window to the lawned area.
Oil tank.
Agents notes
We have been reliably informed by the current owners the roof structure including the slate was replaced in July 2018.
The property is still currently used as a holiday home, as such viewings will need to be on a Saturday between 1pm - 4pm
The property also benefits from not being listed.
