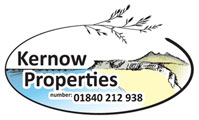
The Villas, Trelights
Property Features
- Three bedrooms
- Extensive gardens with views
- Economic air source heating system
- Parking for up to five vehicles
- Peaceful rural location
- Highly sought after area of Trelights, Port Isaac
- Fantastic family home
Property Summary
Full Details
Situated in a stunning location with fantastic countryside views back and front. We are pleased to offer this three bedroom mid terrace cottage with parking for up to five vehicles, air source heating, double glazing throughout, and extensive rear gardens with excellent views.
Notice
Please note we have not tested any apparatus, fixtures, fittings, or services. Interested parties must undertake their own investigation into the working order of these items. All measurements are approximate and photographs provided for guidance only.
Council Tax
Cornwall Council, Band B
Description
Situated in a stunning location with fantastic countryside views back and front. We are pleased to offer this three bedroom mid terrace cottage with parking for up to five vehicles, air source heating, double glazing throughout, and extensive rear gardens with excellent views.
Fenced Parking Area
Although the house has parking for two vehicles outside the front door, the property also has a fenced and tarmac area to the side of the terrace with room for a further four vehicles. The parking is secure with high wooden fences and access gates.
Front Porch
From the driveway there is a small set of anti slip tiled steps leading up to a new, modern stable door leading into the front porch which has a tiled roof. Plenty of room for coats and boots. Ideal for dog owners.
Lounge Diner - 21'4" (6.5m) x 12'5" (3.78m) Max
Previously two separate rooms, opened up into a bright and airy space with a double glazed window to the front and patio doors to the rear leading out to the garden. Fire surround on chimney breast. (Open fire could be re commissioned) Door to boiler cupboard and doors to kitchen and hallway. The dining area has room for a six to eight seat dining table. Central heating radiator.
Kitchen - 17'2" (5.23m) x 6'4" (1.93m)
Modern wall and base units with roll top work surfaces. Inset ceramic sink with mixer tap. Room for a range cooker, washing machine, dish washer, and fridge freezer. Sliding patio doors to the rear give access to the rear garden.
Hallway
Wide hallway with panel glazed door to the porch and door to the lounge diner. Staircase to upper floor with decorative iron spindles and wooden rail. Radiator.
Shower Room - 5'0" (1.52m) x 7'8" (2.34m)
Double walk-in shower with glass splash screen and electric shower fitter. Pedestal wash hand basin, Low level WC. Window to the rear aspect. Radiator. Walls finished with easy maintenance shower board.
Bedroom 1 - 10'0" (3.05m) x 11'4" (3.45m)
Window to the rear aspect with views over open countryside. Radiator.
Bedroom 2 - 10'11" (3.33m) x 9'10" (3m)
Window to the front aspect with views over the driveway and countryside beyond. Radiator.
Bedroom 3 - 7'7" (2.31m) x 7'8" (2.34m)
Window to the front aspect with views over the driveway and countryside beyond. Radiator.
Outside
As said in the description, this property has parking for four at the end of the terrace in a fenced and tarmac enclosure. There is room for a further two vehicles on the driveway at the front of the house. There is high fencing to either side of the driveway.
To the rear, which can be accessed from the neighbouring properties as well as from the patio doors in the dining area and the kitchen.
Immediately to the rear is a paved patio area leading onto artificial grass with small trees and bushes lining the sides with high fencing. There are three high quality storage sheds and a large covered pergola for outside dining and socialising. The extreme rear is bordered by a smaller 3` fence and expansive countryside views beyond.
Agents notes
This is a lovely cottage in a highly sought after area near the coast at Port Isaac. A quiet and peaceful location with many countryside walks. With the extra parking and large rear garden, not to mention the expansive views to both the front and rear, this would make a beautiful family home. This house is priced to sell so book your viewing quickly or lose out! There is a restriction whereby the house cannot be used as a holiday let.
