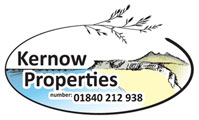
Treclago View, Camelford
Property Features
- Two bedroom end of terrace house
- Designated parking next to house
- Garage
- Rear Garden
Property Summary
Full Details
Two bedroom end of terrace home with garage, parking, and garden. Sought after area near to all amenities.
Notice
Please note we have not tested any apparatus, fixtures, fittings, or services. Interested parties must undertake their own investigation into the working order of these items. All measurements are approximate and photographs provided for guidance only.
Council Tax
Cornwall Council, Band B
Description
Two bedroom, end of terrace home located in the popular development of Treclago View in Camelford. Treclago is located within walking distance to all amenities including schools, sports centre, doctors surgery, shops, pubs, and petrol station. This property has parking right next to the house and a garage.
Lounge - 9'3" (2.81m) x 14'1" (4.3m)
Large window to the front aspect. Doors leading to the front hall and to the kitchen. Electric wall heaters.
Family Bathroom - 6'2" (1.88m) x 6'2" (1.87m)
Panelled bath with mixer shower over. Pedestal wash hand basin, low level WC. Extractor fan.
Front Hall
Small space with door to the lounge, composite security front door, stairs to the upper floor. Consumer unit to the upper wall.
Outside
To the rear is a garden which is bordered by high fencing and high gate giving access to the designated parking. The garden is laid to lawn and is an unusual shape as it tapers to a point at the far end. The garage is located under an adjacent couch house and is a standard single garage with a metal up and over door.
Kitchen - 10'0" (3.06m) x 12'8" (3.85m)
Good size kitchen for the size of property and well equipped. Wall and base units with roll top work surfaces. Built-in electric oven with 4 ring hob above and extractor hood over. Stainless steel, one and a half bowl sink with mixer tap. Large under stairs cupboard. Room for washing machine and fridge freezer. Wall heater. Window looks out onto the rear garden and glazed door gives access to the rear garden. The kitchen is big enough to accommodate a small breakfast table.
Master bedroom - 12'7" (3.83m) x 12'1" (3.69m)
Window to the front aspect. Above stairs storage cupboard. Wall heater.
Bedroom 1 - 12'7" (3.84m) x 9'2" (2.8m)
Good size room. Window looking out over the rear garden. Wall heater
