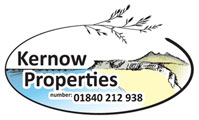Tresparrett, Cornwall
Property Features
- Three bedroom semi detached home
- detached garage with electricity
- New oil fired central heating
- Plenty of parking
- Gardens back and front
- Ideal home or investment property
Property Summary
Full Details
* PRICE REDUCED * A fantastic 3 bedroom semi detatched house with gardens, garage and parking for 2 extra vehicles. Located in the very sought after village of Tresparrett, a quiet, tranquil spot close to North Cornwall beaches. This is an ideal family home, holiday let, or Landlord investment.
what3words /// smoke.outs.infuses
Notice
Please note we have not tested any apparatus, fixtures, fittings, or services. Interested parties must undertake their own investigation into the working order of these items. All measurements are approximate and photographs provided for guidance only.
Council Tax
Cornwall Council, Band C
Utilities
Electric: Mains Supply
Gas: None
Water: Mains Supply
Sewerage: None
Broadband: None
Telephone: None
Other Items
Heating: Not Specified
Garden/Outside Space: No
Parking: No
Garage: No
Location
Tresparrett is a lovely little village situated near the North Cornwall Coast. A mere 3 miles from the popular coastal village of Boscastle and a mere 12 miles from the coastal town of Bude and approx 6 miles from the holiday destinantion of Tintagel.
Entrance
Wooden, part glazed front door opening into a small tiled area, ideal for coats, boots, and shoes etc. A further door leads into the house proper while a door to the side opens into the downstairs WC.
WC
Low level WC, wash hand basin, and radiator. Slate tiled floor. Double glazed window to the side aspect.
Kitchen - 9'10" (3m) x 9'10" (3m)
Full range of wall and base units with white sparkle stone worktops with integrated porcelain one and a half bowl sink with mixer tap. Electric range cooker with double oven with full sized extractor over. Plenty of space for a double fridge freezer, washing machine. Central heating radiator. large window to the front aspect.
Lounge/Dining Room - 16'5" (5m) x 15'5" (4.7m)
Light and spacious room, open fireplace with fitted multifuel burner. Double glazed patio doors lead out to the rear garden. Double glazed window to the rear aspect with views over the garden. Under stairs storage cupboard housing the consumer unit. Plenty of room for dining furniture.
Bedroom 1 - 13'5" (4.09m) x 9'9" (2.97m)
Lovely, bright room with double glazed window to the front aspect. Radiator. Built in wardrobe.
Bedroom 2 - 11'10" (3.61m) x 9'9" (2.97m)
Window to the rear aspect with countryside views. Built in wardrobe. Radiator.
Bedroom 3 - 7'10" (2.39m) x 6'11" (2.11m)
Window to the rear aspect with countryside views. Radiator.
Bathroom
Modern white suite comprising a low level WC, pedestal wash hand basin, and large corner shower enclosure with mains shower fitted. Modern central heating radiator. Double glazed window to the front aspect.
Garage - 18'1" (5.51m) x 8'10" (2.69m)
Detached from the house with electricity supplied. Metal up and over door.
Outside
To the front, the footpath is to the side and continues to an access gate to the rear garden. The front garden is mainly lawn with various shrubs.
The rear garden is also mainly lawn with various shrubs to the boundaries which are panel fenced. To the rear of the garden is a small decked area with a storage shed. A screen wall hides the oil tank for the central heating.
Agents Notes
This is a lovely house in a lovely location with everything you might need on a daily basis close at hand, from the local shop to the local pub/restaurant. Lots to do within a short walk or commute, from the spectacular beach and cliff walks at Crackington Haven to the coastal shopping experience of Bude and beyond. This property would be suitable for just about anyone. Families, couples, singles, investors, holiday lets etc.
































