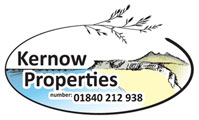
Trevia Cottages, Trevia
Property Features
- Two bedrooms
- Easy maintenance garden
- Parking
- Close to all amenities and schools
- Picturesque hamlet of Trevia
Property Summary
Located in the tiny hamlet of Trevia, Camelford is this two bedroom end of terrace cottage with all the charm you would expect from a traditional cottage. Set in a countryside setting but still only a five minute walk from all amenities. Ideal first time buyer property or investment property.
Full Details
Located in the tiny hamlet of Trevia, Camelford is this two bedroom end of terrace cottage with all the charm you would expect from a traditional cottage. Set in a countryside setting but still only a five minute walk from all amenities. Ideal first time buyer property or investment property.
Notice
Please note we have not tested any apparatus, fixtures, fittings, or services. Interested parties must undertake their own investigation into the working order of these items. All measurements are approximate and photographs provided for guidance only.
Council Tax
Cornwall Council, Band A
Description
Located in the tiny hamlet of Trevia, Camelford is this two bedroom end of terrace cottage with all the charm you would expect from a traditional cottage. Set in a countryside setting but still only a five minute walk from all amenities. Ideal first time buyer property or investment property.
Bedroom 2 - 13'5" (4.1m) x 6'11" (2.1m)
Window to the front aspect. Built-in wardrobe. Shower cubicle with electric shower fitted. Pedestal wash hand basin.
Lounge - 12'1" (3.68m) x 14'1" (4.28m)
From the side gate through the paved garden you come to a glazed upvc front door which leads directly into the lounge.
The lounge is very traditional with beamed ceiling, large open stone fireplace, and rough plastered walls. An open staircase leads to the upstairs bedrooms while a doorway leads through to the kitchen. The wooden partition between the lounge and kitchen is shelved.
Bedroom 1 - 8'11" (2.73m) x 9'11" (3.01m)
Window to the side aspect, built-in cupboard, and door to the bathroom.
Kitchen - 14'0" (4.27m) x 6'3" (1.9m)
At the moment the kitchen is a galley style kitchen with a window to the side, various wall and base units with roll top work surfaces. There is room for a fridge freezer, and washing machine. There is an inset stainless steel sink with a mixer tap, a four ring electric hob, and electric oven under.
Removing the partition would create a wonderful open plan kitchen/lounge making the whole space brighter and roomier.
Bathroom - 9'3" (2.81m) x 3'10" (1.17m)
Window to the front aspect. Panelled bath, pedestal wash hand basin, and low level WC. The bathroom is accessed via the master bedroom but this could be addressed by the new owners.
Agents Notes
This is a very pretty cottage in a very peaceful and desired location within a five minute walk to shops, schools, doctors etc. The interior is in need of some renovation and would benefit from a layout re-think. Any issues are mainly cosmetic and so would appeal very much to first time buyers or to investors looking to rent or holiday let.
Outside
The cottage has a very pleasant exterior with a paved garden with a stone wall boundary and storage shed to the rear of the garden.. The access gate to the side does serve the other properties on the terrace and so there is shared access. Parking is (unofficially) to the side of the property. The property has all-new double glazing and the walls are well painted in white. The roof is slate tiled and appears to be in excellent condition
