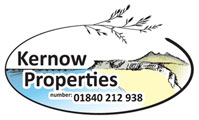
Valley View, St Teath
Property Features
- Immaculate condition
- Three good sized bedrooms
- Large well maintained gardens
- Garage and parking for up to three vehicles
- Possibility to extend (subject to planning)
- Very sought after location
Property Summary
Wood flooring in hallway and lounge.
Kitchen, utility room, conservatory, shower room, 3 bedrooms. and garage.
Benefiting from Solar Panels, owned by the property generating an income to the
Full Details
3 Bedroom Detached bungalow, set in a corner plot with generous garden to the front and rear.
Wood flooring in hallway and lounge.
Kitchen, utility room, conservatory, shower room, 3 bedrooms. and garage.
Benefiting from Solar Panels, owned by the property generating an income to the owners.
Double Glazed throughout. Located in the ever sought after village of St Teath
.
what3words /// lives.rollover.jumped
Notice
Please note we have not tested any apparatus, fixtures, fittings, or services. Interested parties must undertake their own investigation into the working order of these items. All measurements are approximate and photographs provided for guidance only.
Council Tax
Cornwall Council, Band C
Description
3 Bedroom Detached bungalow, set in a corner plot with generous garden to the front and rear.
Wood flooring in hallway and lounge.
Kitchen, utility room, conservatory, shower room, 3 bedrooms. and garage.
Benefiting from Solar Panels, owned by the property generating an income to the owners.
Double Glazed throughout
. Located in the ever sought after area of St Teath
Entrance Hallway
Double Glazed door to front elevation.
Wood flooring.
Doors to lounge, Kitchen, Bedrooms, Shower Room,
Radiator.
Lounge - 9'10" (3m) x 14'2" (4.32m)
Double glazed patio doors to the front elevation.
Wood flooring continues from the hallway into the lounge. Central heating radiator.
Kitchen - 16'3" (4.95m) x 10'3" (3.12m)
Range of Base units to one elevation. Rolled edge worktops above incorporating a stainless steel single sink.
Space for Dishwasher, Electric cooker.
2 Double Glazed windows to the rear elevation overlooking the garden and allowing a good amount of natural light flood into the property.
To One elevation a further set of double doors give access to an airing cupboard housing the newly installed combi boiler, a further set of doors give access to a pantry.
Tilled floor, Radiator.
Double Glazed door to utility
Utility Room - 5'6" (1.68m) x 7'11" (2.41m)
Belfast Style Sink, with hot and cold water supply.
Space for Washing Machine.
Fire door gives access to the garage while a further double glazed door gives access to the conservatory.
Conservatory - 7'6" (2.29m) x 8'9" (2.67m)
Double Glazed to the rear elevation with sliding patio doors leading to the rear garden.
Bedroom 3 - 8'5" (2.57m) x 6'11" (2.11m)
Double Glazed window to front elevation.
Radiator
Bedroom 2 - 11'6" (3.51m) x 7'7" (2.31m)
Double Glazed window to rear elevation.
Radiator
Bedroom 1 - 11'6" (3.51m) x 9'10" (3m)
Double Glazed window to rear elevation.
Radiator
Shower Room
Low Level WC, pedestal wash hand basin.
Walk in shower with electric fitted shower and glass splash screen.
Double Glazed frosted window to the front elevation.
Radiator.
Garage - 8'0" (2.44m) x 14'11" (4.55m)
Metal up and over door to the front elevation.
Range of shelving.
Power and light.Controls for the solar panel array. There is a battery power storage system which is not in use but could be re commissioned creating further energy savings.
Outside Front
The property is approached via a tarmac driveway with parking for two to three cars leading to the garage .
The property to the front also boasts an area of lawn with mature shrubs and hedging.
A pathway leads to the front door and to the side of the property where a gated access can be found to the rear of the property.
Outside Rear
The rear garden is very private with a generous size lawn being a corner plot.
Range of mature shrubs and hedging.
Fence boundaries.
2 Large wooden sheds within the garden, one set on a concrete base.
The garden has lovely countryside views beyond.
Agents Notes
The solar panels on the roof are owned by the property and not on any form of a lease giving cheap electricity for the new owners.
The gardens are of particular delight due to the size. There is potential to extend the property to both the rear and the front if required (subject to planning).
Located in one of he most desirable locations on the North Coast, this will not be on the market long.
We strongly recommend an early viewing.
